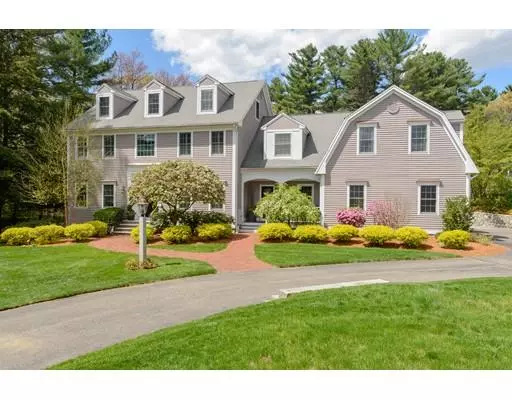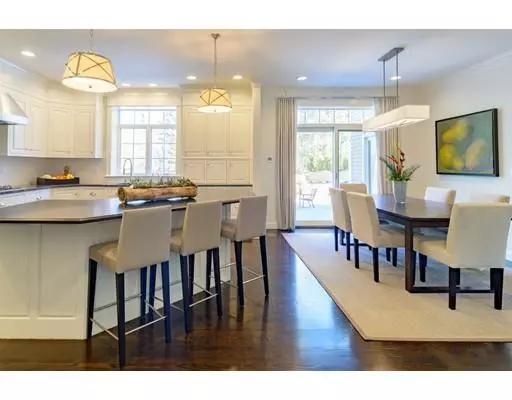For more information regarding the value of a property, please contact us for a free consultation.
Key Details
Sold Price $2,030,000
Property Type Single Family Home
Sub Type Single Family Residence
Listing Status Sold
Purchase Type For Sale
Square Footage 6,222 sqft
Price per Sqft $326
MLS Listing ID 72468109
Sold Date 06/24/19
Style Colonial
Bedrooms 5
Full Baths 5
Half Baths 1
Year Built 2003
Annual Tax Amount $24,115
Tax Year 2019
Lot Size 1.380 Acres
Acres 1.38
Property Description
Beyond stunning! Designer home! Striking fireplace in the cathedral family room w/picture windows overlooking the large private flat backyard abutting forest. Open floor plan leads to white kitchen w/ large center island. Wet bar in kitchen w/ wine fridge plus desk & dining area. Cherry library filled wi/ built-ins. Unparalleled Master suite! A serene bedroom w/ gas fireplace, large walk-in-closet & fabulous marble bath w/ steam walk-in shower, radiant floors, large soaking tube, double sink & vanity area. 4 additional family beds w/ 3 full baths. Fully finished third floor perfect for playroom or additional office. Lower level w/ full bath & beverage/snack kitchenette plus room for pool table, exercise & playroom. The outdoor backyard is outstanding- brand new oversized bluestone patio w/ incredible stone walls & double built-in grills plus refrigerator. Heated 3 car garage. Automated iron gated drive. Perfect entertaining house yet perfect for everyday!
Location
State MA
County Norfolk
Zoning SRA
Direction Central to Pine. Pine is a one way street from Central.
Rooms
Family Room Skylight, Cathedral Ceiling(s), Window(s) - Picture, Open Floorplan
Basement Full, Finished, Bulkhead, Sump Pump
Primary Bedroom Level First
Dining Room Exterior Access
Kitchen Dining Area, Countertops - Stone/Granite/Solid, Kitchen Island, Exterior Access, Open Floorplan
Interior
Interior Features Closet/Cabinets - Custom Built, Bathroom - Full, Library, Mud Room, Bonus Room, Game Room, Play Room, Bathroom, Sauna/Steam/Hot Tub, Wet Bar
Heating Forced Air, Radiant, Natural Gas
Cooling Central Air
Flooring Wood, Carpet, Flooring - Wall to Wall Carpet
Fireplaces Number 3
Fireplaces Type Family Room, Living Room, Master Bedroom
Appliance Range, Dishwasher, Disposal, Microwave, Countertop Range, Refrigerator, Gas Water Heater, Utility Connections for Gas Range, Utility Connections for Electric Oven
Laundry First Floor
Exterior
Exterior Feature Rain Gutters, Professional Landscaping, Sprinkler System, Stone Wall
Garage Spaces 3.0
Fence Fenced
Community Features Park, Walk/Jog Trails, Bike Path, Conservation Area
Utilities Available for Gas Range, for Electric Oven
Roof Type Shingle
Total Parking Spaces 8
Garage Yes
Building
Lot Description Level
Foundation Concrete Perimeter
Sewer Private Sewer
Water Public
Schools
Elementary Schools Needham
Middle Schools Needham
High Schools Needham
Others
Senior Community false
Read Less Info
Want to know what your home might be worth? Contact us for a FREE valuation!

Our team is ready to help you sell your home for the highest possible price ASAP
Bought with Jill Boudreau Group • Compass
GET MORE INFORMATION

Porgech Sia
Agent | License ID: 1000883-RE-RS & RES.0042831
Agent License ID: 1000883-RE-RS & RES.0042831




