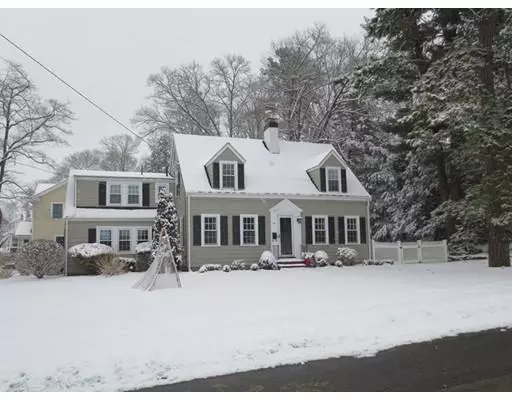For more information regarding the value of a property, please contact us for a free consultation.
Key Details
Sold Price $1,070,000
Property Type Single Family Home
Sub Type Single Family Residence
Listing Status Sold
Purchase Type For Sale
Square Footage 2,604 sqft
Price per Sqft $410
MLS Listing ID 72467722
Sold Date 06/10/19
Style Colonial, Cape
Bedrooms 4
Full Baths 2
Half Baths 1
Year Built 1938
Annual Tax Amount $10,781
Tax Year 2019
Lot Size 10,018 Sqft
Acres 0.23
Property Description
Fabulous Tower Hill location for this 4 br, 2.5 bath Cape/Colonial! Front to back living room with fireplace, formal dining room with built ins, Kitchen w/Viking Stove and Convection microwave, granite and maple cabinets opens into the family room. First floor office/den. Upstairs are 4 nice size bedrooms with hardwood floors and closet systems - the Master Bedroom has a 3/4 bath and a huge walk in closet! Hardwood floors! Second Floor Laundry. Fireplaced Family Room in lower level redone in 2006 - has Mitsubishi split for AC/heat. Back door leads to fenced area of the yard which features a blue stone patio and area for swing set. Direct entry from the garage. Sprinkler system. Central Air! Blown in insulation in attic. Thermal replacement windows (except garage). Many updates include Boiler 2002, Hot water 2018, back stairs 2018, roof 2009. Fabulous Location - Walking distance to the Mitchell School, High School, Starbucks, Shops and the Commuter Rail
Location
State MA
County Norfolk
Zoning SRB
Direction Great Plain to Manning, Rt on Concord, Rt on Burnside
Rooms
Family Room Closet/Cabinets - Custom Built, Flooring - Hardwood, Exterior Access
Basement Full, Partially Finished, Sump Pump
Primary Bedroom Level Second
Dining Room Flooring - Hardwood, Chair Rail
Kitchen Flooring - Wood, Countertops - Stone/Granite/Solid, Stainless Steel Appliances
Interior
Interior Features Closet/Cabinets - Custom Built, Office, Play Room
Heating Steam, Natural Gas
Cooling Central Air
Flooring Wood, Tile, Carpet, Flooring - Hardwood, Flooring - Wall to Wall Carpet
Fireplaces Number 2
Fireplaces Type Living Room
Appliance Range, Dishwasher, Disposal, Microwave, Refrigerator, Washer, Dryer, Gas Water Heater, Utility Connections for Gas Range
Laundry Second Floor
Exterior
Exterior Feature Professional Landscaping, Sprinkler System
Garage Spaces 2.0
Fence Fenced
Community Features Public Transportation, Shopping, Pool, Golf, Medical Facility
Utilities Available for Gas Range
Roof Type Shingle
Total Parking Spaces 4
Garage Yes
Building
Lot Description Corner Lot
Foundation Concrete Perimeter
Sewer Public Sewer
Water Public
Schools
Elementary Schools Mitchell
Read Less Info
Want to know what your home might be worth? Contact us for a FREE valuation!

Our team is ready to help you sell your home for the highest possible price ASAP
Bought with Stephanie Lachapelle • ERA Key Realty Services- Fram
GET MORE INFORMATION

Porgech Sia
Agent | License ID: 1000883-RE-RS & RES.0042831
Agent License ID: 1000883-RE-RS & RES.0042831




