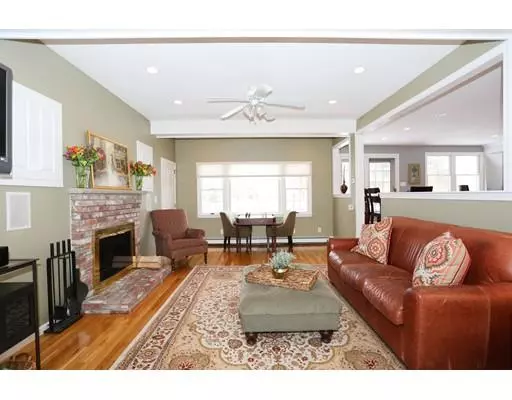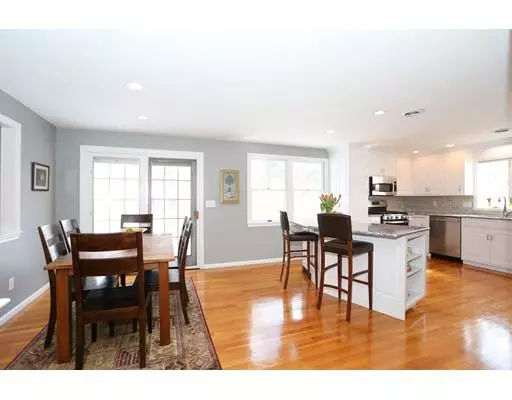For more information regarding the value of a property, please contact us for a free consultation.
Key Details
Sold Price $1,310,000
Property Type Single Family Home
Sub Type Single Family Residence
Listing Status Sold
Purchase Type For Sale
Square Footage 3,174 sqft
Price per Sqft $412
MLS Listing ID 72464996
Sold Date 07/01/19
Style Colonial
Bedrooms 4
Full Baths 3
Half Baths 1
HOA Y/N false
Year Built 1986
Annual Tax Amount $14,375
Tax Year 2019
Lot Size 0.330 Acres
Acres 0.33
Property Description
Fabulous Colonial with Incredible Space in one of Needham's most sought after locations! Beautiful natural light flows throughout this lovely home. Great size family room with large wood burning fireplace overlooks spectacular back yard with beautiful gardens and wonderful play space. Kitchen has been recently renovated with quartz countertops, stainless steel appliances, large kitchen island, desk space, separate breakfast dining area with sliders leading to fabulous oversized deck. Lovely private LR and formal DR make this a great home to entertain in! Elegant Master Bdrm with a wall of windows overlooks the private yard, Master Bath w/ double granite vanities,sepearate shower stall, and Jacuzzi. 3 other very good size bdrms w/ hw floors & good closet space. Sun Filled Bonus Room over the garage would make a great home office, extra playroom or guest suite. LL is a nice surprise with an au pair suite, full bath, and 3 large rooms. OH Sat 3/16 Sun3/17.Offers due on Sunday at 6:00
Location
State MA
County Norfolk
Zoning SRB
Direction Great Plain Ave to Stewart Road to Canavan Circle
Rooms
Family Room Ceiling Fan(s), Closet/Cabinets - Custom Built, Flooring - Hardwood, Window(s) - Picture, Cable Hookup, High Speed Internet Hookup, Remodeled, Sunken, Lighting - Overhead
Basement Full, Finished, Interior Entry
Primary Bedroom Level Second
Dining Room Flooring - Hardwood
Kitchen Closet/Cabinets - Custom Built, Flooring - Hardwood, Dining Area, Countertops - Stone/Granite/Solid, Breakfast Bar / Nook, Deck - Exterior, High Speed Internet Hookup, Recessed Lighting, Remodeled, Stainless Steel Appliances
Interior
Interior Features Closet/Cabinets - Custom Built, Bathroom - Full, Closet, Bonus Room, Live-in Help Quarters, Play Room, Game Room, Wet Bar, Internet Available - Broadband
Heating Baseboard, Natural Gas
Cooling Central Air
Flooring Wood, Tile, Carpet, Hardwood, Stone / Slate, Flooring - Wall to Wall Carpet
Fireplaces Number 1
Fireplaces Type Family Room
Appliance Range, Dishwasher, Disposal, Microwave, Refrigerator, Gas Water Heater, Plumbed For Ice Maker, Utility Connections for Gas Range, Utility Connections for Gas Oven, Utility Connections for Electric Dryer
Laundry Bathroom - Full, Flooring - Stone/Ceramic Tile, Second Floor
Exterior
Exterior Feature Rain Gutters, Professional Landscaping, Sprinkler System, Decorative Lighting
Garage Spaces 2.0
Community Features Public Transportation, Shopping, Park, Walk/Jog Trails, Golf, Medical Facility, Bike Path, Conservation Area, Highway Access, House of Worship, Private School, Public School, T-Station, University, Sidewalks
Utilities Available for Gas Range, for Gas Oven, for Electric Dryer, Icemaker Connection
Roof Type Shingle
Total Parking Spaces 4
Garage Yes
Building
Lot Description Wooded
Foundation Concrete Perimeter
Sewer Public Sewer
Water Public
Schools
Elementary Schools Newman
Middle Schools Pollard
High Schools Nhs
Read Less Info
Want to know what your home might be worth? Contact us for a FREE valuation!

Our team is ready to help you sell your home for the highest possible price ASAP
Bought with James Williamson • Barberry Homes
GET MORE INFORMATION

Porgech Sia
Agent | License ID: 1000883-RE-RS & RES.0042831
Agent License ID: 1000883-RE-RS & RES.0042831




