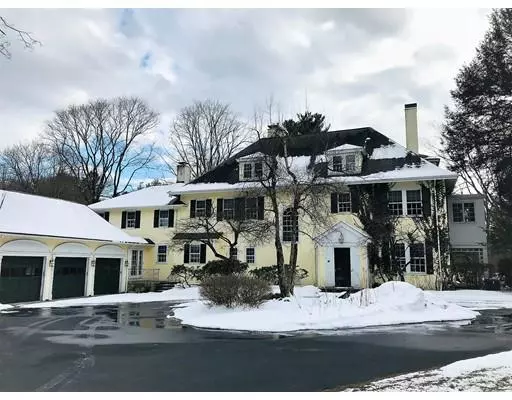For more information regarding the value of a property, please contact us for a free consultation.
Key Details
Sold Price $2,100,000
Property Type Single Family Home
Sub Type Single Family Residence
Listing Status Sold
Purchase Type For Sale
Square Footage 5,957 sqft
Price per Sqft $352
MLS Listing ID 72461789
Sold Date 05/01/19
Style Colonial, Other (See Remarks)
Bedrooms 6
Full Baths 4
Half Baths 1
HOA Y/N false
Year Built 1909
Annual Tax Amount $26,634
Tax Year 2019
Lot Size 3.220 Acres
Acres 3.22
Property Description
Located at the end of culdesac abutting Ridge Hill Reservation this stately home is the perfect choice for todays buyer with newer features and period detail. The floor plan is perfect for entertaining whether it be formal or relaxed with family. Elegant front foyer opens to the mahogeny fireplaced office, Front fireplaced sitting room, There is an outdoor porch and indoor Sun room, Elegant fireplaced Dining room, Newer kitchen has coffered ceilings, built ins, fireplaced breakfast area and butlers pantry. Large mudroom is a great additional pantry area off the 3 car garage that offers even more storage. Fireplace elegant master suite has sitting room and marble bath, Family bedrooms are generous in size. The finished third floor offers 2 more bedrooms and bath. Walkout lower level adds more space with finished room and storage. Large bluestone heated entryway. The expansive grounds have a heated pool, Patio area off kitchen that overlooks trees & trails. Commuters-2.2 miles to train.
Location
State MA
County Norfolk
Zoning AP
Direction Central Avenue or Grove Street to Charles River Streeet to Pheasant Landing.
Rooms
Basement Full, Partially Finished, Walk-Out Access, Interior Entry, Sump Pump, Concrete
Primary Bedroom Level Second
Dining Room Flooring - Hardwood, Wainscoting
Kitchen Coffered Ceiling(s), Closet/Cabinets - Custom Built, Flooring - Hardwood, Dining Area, Countertops - Stone/Granite/Solid, French Doors, Kitchen Island, Exterior Access, Recessed Lighting, Second Dishwasher, Stainless Steel Appliances, Wine Chiller
Interior
Interior Features Coffered Ceiling(s), Closet/Cabinets - Custom Built, Wainscoting, Closet, Recessed Lighting, Bathroom - Full, Library, Sun Room, Mud Room, Bathroom, Bedroom, Home Office, Wet Bar
Heating Baseboard, Hot Water, Radiant, Natural Gas, Hydro Air, Fireplace(s)
Cooling Central Air
Flooring Tile, Carpet, Hardwood, Stone / Slate, Flooring - Hardwood, Flooring - Wall to Wall Carpet, Flooring - Stone/Ceramic Tile
Fireplaces Number 7
Fireplaces Type Dining Room, Kitchen, Living Room, Master Bedroom, Bedroom
Appliance Range, Oven, Dishwasher, Disposal, Microwave, Refrigerator, Freezer, Gas Water Heater, Tank Water Heater, Plumbed For Ice Maker, Utility Connections for Gas Range, Utility Connections for Electric Range, Utility Connections for Electric Dryer
Laundry Laundry Closet, Closet/Cabinets - Custom Built, Flooring - Hardwood, Second Floor, Washer Hookup
Exterior
Exterior Feature Rain Gutters, Professional Landscaping, Sprinkler System, Decorative Lighting, Stone Wall
Garage Spaces 3.0
Fence Fenced/Enclosed
Pool Pool - Inground Heated
Community Features Public Transportation, Shopping, Walk/Jog Trails, Medical Facility, Conservation Area, Highway Access, House of Worship, Private School, Public School, T-Station
Utilities Available for Gas Range, for Electric Range, for Electric Dryer, Washer Hookup, Icemaker Connection
View Y/N Yes
View Scenic View(s)
Roof Type Shingle
Total Parking Spaces 6
Garage Yes
Private Pool true
Building
Lot Description Cul-De-Sac, Wooded, Easements
Foundation Stone
Sewer Public Sewer
Water Public
Schools
Elementary Schools Newman
Middle Schools Hghrck/Pollard
High Schools Needham Hs
Others
Senior Community false
Read Less Info
Want to know what your home might be worth? Contact us for a FREE valuation!

Our team is ready to help you sell your home for the highest possible price ASAP
Bought with Steve Nigzus • Harvard Realty
GET MORE INFORMATION

Porgech Sia
Agent | License ID: 1000883-RE-RS & RES.0042831
Agent License ID: 1000883-RE-RS & RES.0042831




