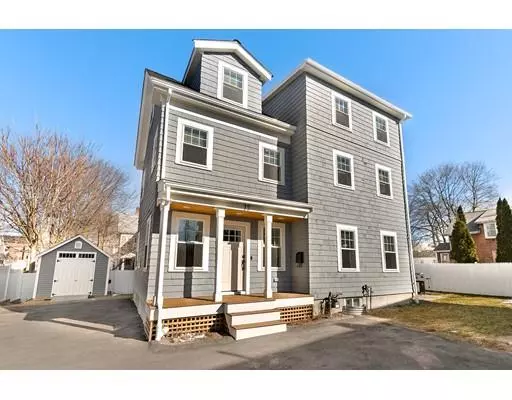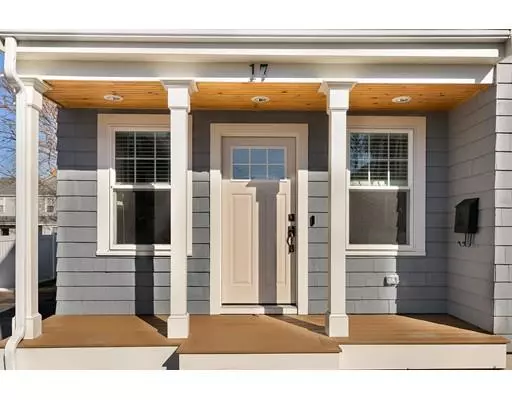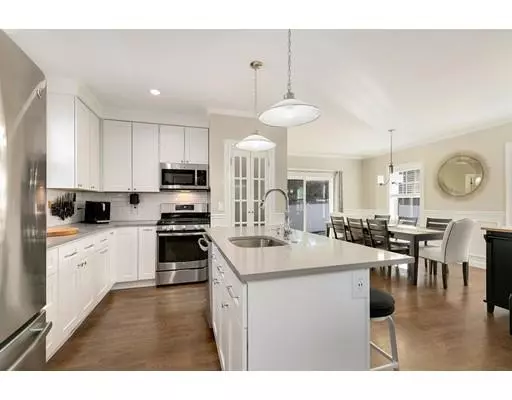For more information regarding the value of a property, please contact us for a free consultation.
Key Details
Sold Price $764,900
Property Type Single Family Home
Sub Type Single Family Residence
Listing Status Sold
Purchase Type For Sale
Square Footage 2,300 sqft
Price per Sqft $332
MLS Listing ID 72460883
Sold Date 05/09/19
Style Colonial
Bedrooms 3
Full Baths 2
Half Baths 1
HOA Y/N false
Year Built 2017
Annual Tax Amount $3,538
Tax Year 2018
Lot Size 4,356 Sqft
Acres 0.1
Property Description
Stunning like new Colonial with fenced-in yard, privately situated at the end of a dead-end street! The gourmet kitchen with quartz counter tops, GE stainless steel appliances, French pantry doors and large kitchen island is perfect for entertaining! Sun-filled main level boasts an open layout featuring a gas fireplace living room with custom mantel pre-wired for flat screen TV, large dining room with sliders to patio, half bath and beautiful moldings throughout. 2nd floor has two generously sized bedrooms, double vanity full bath and brand-new stacked front loading washer/dryer. Top floor master retreat includes walk-in closet with custom built-ins, en suite double vanity bath with tiled walk-in shower and a study/bonus room. Additional features: ample basement storage and dual-zone natural gas heating and cooling with NEST thermostats, integrated with NEST Protect smoke detectors and doorbell. Level yard with irrigation system, front porch and Reeds Ferry shed highlight the exterior!
Location
State MA
County Middlesex
Zoning Res
Direction Prospect Street to Charles Street, right on Charles Street Avenue
Rooms
Basement Full, Interior Entry, Bulkhead, Concrete
Primary Bedroom Level Third
Dining Room Closet, Flooring - Hardwood, Cable Hookup, Exterior Access, Open Floorplan, Slider, Wainscoting, Crown Molding
Kitchen Flooring - Hardwood, Pantry, Countertops - Stone/Granite/Solid, Kitchen Island, Open Floorplan, Recessed Lighting, Stainless Steel Appliances, Gas Stove, Crown Molding
Interior
Interior Features Cable Hookup, Lighting - Overhead, Study
Heating Forced Air, Natural Gas
Cooling Central Air
Flooring Tile, Hardwood, Flooring - Hardwood
Fireplaces Number 1
Fireplaces Type Living Room
Appliance Range, Disposal, Microwave, ENERGY STAR Qualified Refrigerator, ENERGY STAR Qualified Dryer, ENERGY STAR Qualified Dishwasher, ENERGY STAR Qualified Washer, Range Hood, Instant Hot Water, Gas Water Heater, Tank Water Heaterless, Plumbed For Ice Maker, Utility Connections for Gas Range, Utility Connections for Gas Oven, Utility Connections for Electric Dryer
Laundry Electric Dryer Hookup, Washer Hookup, Second Floor
Exterior
Exterior Feature Rain Gutters, Storage, Sprinkler System
Fence Fenced/Enclosed, Fenced
Community Features Public Transportation, Shopping, Tennis Court(s), Park, Walk/Jog Trails, Highway Access, Public School, T-Station, University, Sidewalks
Utilities Available for Gas Range, for Gas Oven, for Electric Dryer, Washer Hookup, Icemaker Connection
Roof Type Shingle
Total Parking Spaces 5
Garage No
Building
Lot Description Cleared, Level
Foundation Stone
Sewer Public Sewer
Water Public
Schools
Elementary Schools Stanley
Middle Schools Mcdevitt
High Schools Waltham
Others
Acceptable Financing Contract
Listing Terms Contract
Read Less Info
Want to know what your home might be worth? Contact us for a FREE valuation!

Our team is ready to help you sell your home for the highest possible price ASAP
Bought with Kevin Eagar • Coldwell Banker Residential Brokerage - Newton - Centre St.
GET MORE INFORMATION

Porgech Sia
Agent | License ID: 1000883-RE-RS & RES.0042831
Agent License ID: 1000883-RE-RS & RES.0042831




