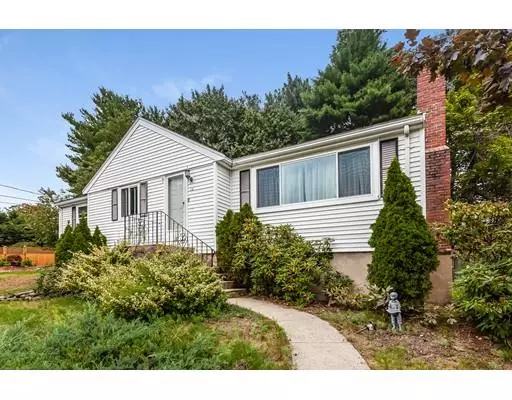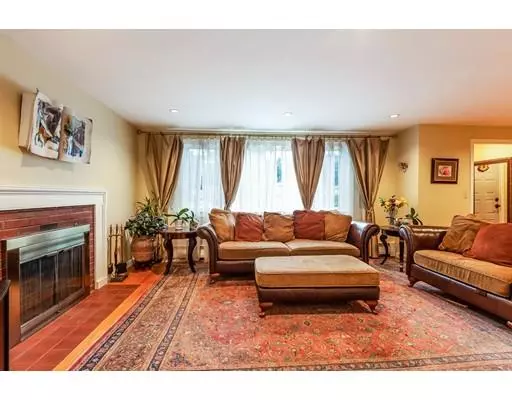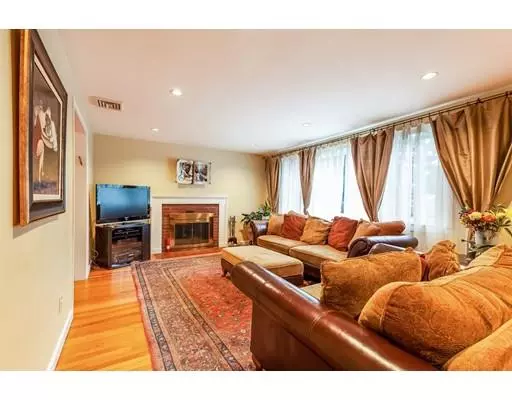For more information regarding the value of a property, please contact us for a free consultation.
Key Details
Sold Price $715,000
Property Type Single Family Home
Sub Type Single Family Residence
Listing Status Sold
Purchase Type For Sale
Square Footage 1,860 sqft
Price per Sqft $384
MLS Listing ID 72460549
Sold Date 05/02/19
Style Ranch
Bedrooms 3
Full Baths 2
Year Built 1955
Annual Tax Amount $7,483
Tax Year 2019
Lot Size 0.360 Acres
Acres 0.36
Property Description
Stunning and sophisticated home in prime cul-de-sac neighborhood in ultra-desirable Needham Heights. Situated on almost 16,000 S/F of sprawling land, this property features the convenience of single level living, w/ an additional finished lower level & direct garage access. The renovated main level includes: a modern open floor plan w/entry foyer; large living rm w/picture window & fireplace; and elegant formal dining rm w/access to a huge back deck. Spectacular eat-in kitchen w/updated maple cabinets, granite counters & stainless appliances. 3 well-proportioned bedrms w/substantial closet space & full bath. The lower level includes a sizable playrm, office & magnificent 2nd full bath. The enormous & private backyard is perfect for families or for potential expansion. Updates include 2016 Roof & Harvey Windows. Gleaming hardwood floors. Convenient access to all major routes & just 1-mile from the Newton line. Stones throw to schools, shopping, restaurants, parks & Charles River trails.
Location
State MA
County Norfolk
Area Needham Heights
Zoning SRB
Direction Highland to Hunting to Hazel to Woodbine
Rooms
Family Room Bathroom - Full, Open Floorplan
Basement Full, Partially Finished, Garage Access
Primary Bedroom Level Main
Dining Room Flooring - Hardwood, Remodeled
Kitchen Flooring - Stone/Ceramic Tile, Window(s) - Bay/Bow/Box, Countertops - Stone/Granite/Solid, Cabinets - Upgraded, Open Floorplan, Remodeled
Interior
Interior Features Closet, Office, Foyer
Heating Baseboard, Oil
Cooling Central Air
Flooring Tile, Hardwood, Flooring - Wall to Wall Carpet, Flooring - Hardwood
Fireplaces Number 1
Appliance Range, Dishwasher, Disposal, Refrigerator, Washer, Dryer, Range Hood
Laundry In Basement
Exterior
Exterior Feature Rain Gutters, Garden
Garage Spaces 1.0
Community Features Public Transportation, Shopping, Tennis Court(s), Park, Walk/Jog Trails, Golf, Bike Path, Conservation Area, Highway Access, House of Worship, Public School, T-Station
Roof Type Shingle
Total Parking Spaces 2
Garage Yes
Building
Lot Description Cleared, Gentle Sloping
Foundation Concrete Perimeter
Sewer Public Sewer
Water Public
Schools
Elementary Schools Eliot
Middle Schools Pollard
High Schools Needham
Read Less Info
Want to know what your home might be worth? Contact us for a FREE valuation!

Our team is ready to help you sell your home for the highest possible price ASAP
Bought with Lena Voloshin • Benoit Mizner Simon & Co. - Wellesley - Central St
GET MORE INFORMATION

Porgech Sia
Agent | License ID: 1000883-RE-RS & RES.0042831
Agent License ID: 1000883-RE-RS & RES.0042831




