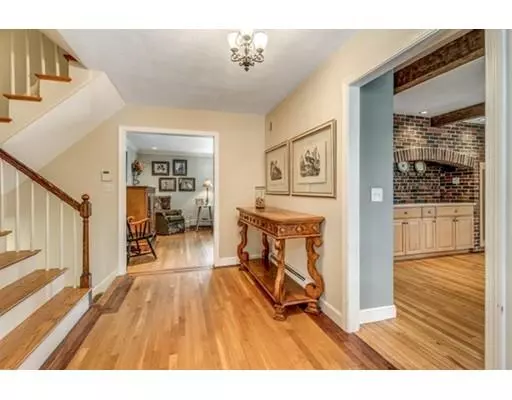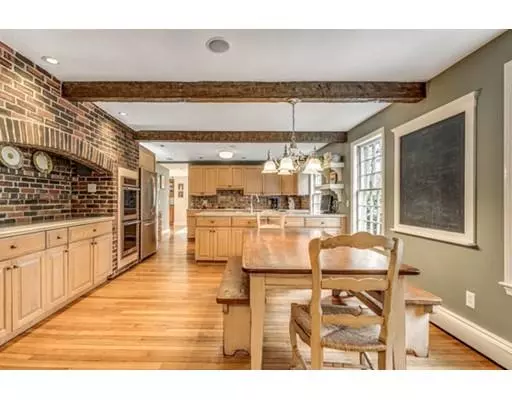For more information regarding the value of a property, please contact us for a free consultation.
Key Details
Sold Price $1,515,000
Property Type Single Family Home
Sub Type Single Family Residence
Listing Status Sold
Purchase Type For Sale
Square Footage 4,897 sqft
Price per Sqft $309
MLS Listing ID 72458931
Sold Date 07/03/19
Style Colonial, Garrison
Bedrooms 6
Full Baths 3
Half Baths 2
HOA Y/N false
Year Built 1968
Annual Tax Amount $18,229
Tax Year 2019
Lot Size 1.000 Acres
Acres 1.0
Property Description
Wonderful opportunity to make this grand and elegant home yours. Sited on a beautiful level acre in Needham’s desirable estate area, this spacious home boasts 6 bedrooms, 3 full and 2 half baths. As you enter this home, you have a view to the expansive back yard. The main level offers a large eat in country kitchen with loads of storage. A fireplaced family room with bay window overlooks the beautiful yard, with lots of light and ample space for everyone to gather. The oversized dining room and formal living room with wet bar make an inviting space for entertaining for the holidays. Upstairs, the expansive master bedroom includes a large walk in closet and newly renovated master bath. The remaining 5 bedrooms are on the third level with a newly renovated family bath and ensuite bathroom for overnight guests. The playroom in the lower level offers space for tv watching, space to play, or a serious game of pool.
Location
State MA
County Norfolk
Zoning SRA
Direction Chestnut to South Street or Marked Tree to South Street.
Rooms
Family Room Flooring - Hardwood, Window(s) - Bay/Bow/Box
Basement Full, Partially Finished
Primary Bedroom Level Second
Dining Room Flooring - Hardwood, Deck - Exterior, Exterior Access
Kitchen Beamed Ceilings, Flooring - Hardwood, Dining Area, Gas Stove, Peninsula
Interior
Interior Features Closet, Bathroom - Half, Game Room, Bedroom, Bathroom, Wet Bar
Heating Baseboard, Natural Gas
Cooling Central Air
Flooring Tile, Hardwood, Flooring - Wall to Wall Carpet, Flooring - Hardwood
Fireplaces Number 2
Fireplaces Type Family Room
Appliance Range, Oven, Dishwasher, Disposal, Refrigerator, Washer, Dryer, Gas Water Heater, Utility Connections for Gas Range, Utility Connections for Electric Oven, Utility Connections for Gas Dryer, Utility Connections for Electric Dryer
Laundry Bathroom - Half, First Floor, Washer Hookup
Exterior
Exterior Feature Rain Gutters, Sprinkler System
Garage Spaces 2.0
Community Features Public Transportation, Shopping, Pool, Park, Medical Facility, Highway Access
Utilities Available for Gas Range, for Electric Oven, for Gas Dryer, for Electric Dryer, Washer Hookup
View Y/N Yes
View Scenic View(s)
Roof Type Shingle
Total Parking Spaces 5
Garage Yes
Building
Foundation Concrete Perimeter
Sewer Public Sewer
Water Public
Schools
Elementary Schools Newman
Others
Acceptable Financing Contract
Listing Terms Contract
Read Less Info
Want to know what your home might be worth? Contact us for a FREE valuation!

Our team is ready to help you sell your home for the highest possible price ASAP
Bought with Ellen Dudley • Keller Williams Realty
GET MORE INFORMATION

Porgech Sia
Agent | License ID: 1000883-RE-RS & RES.0042831
Agent License ID: 1000883-RE-RS & RES.0042831




