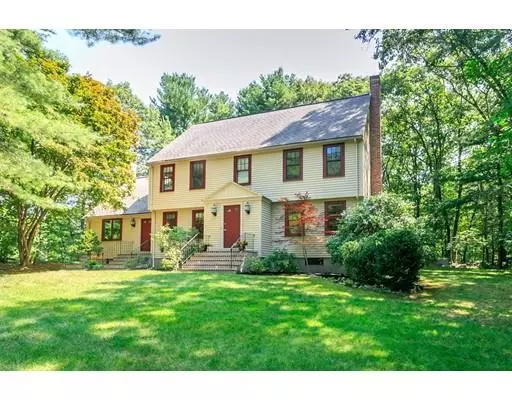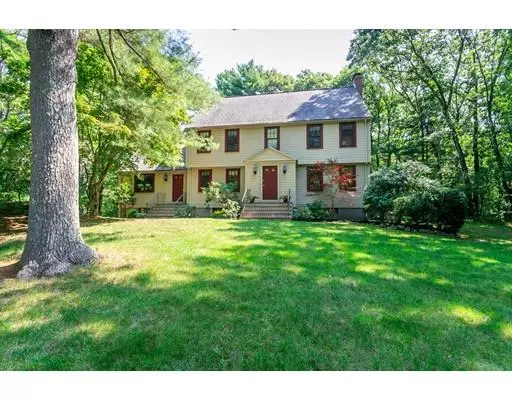For more information regarding the value of a property, please contact us for a free consultation.
Key Details
Sold Price $1,170,000
Property Type Single Family Home
Sub Type Single Family Residence
Listing Status Sold
Purchase Type For Sale
Square Footage 4,183 sqft
Price per Sqft $279
Subdivision Country Way
MLS Listing ID 72458673
Sold Date 07/15/19
Style Garrison
Bedrooms 3
Full Baths 3
Half Baths 1
HOA Y/N false
Year Built 1972
Annual Tax Amount $13,382
Tax Year 2018
Lot Size 1.140 Acres
Acres 1.14
Property Description
This is your opportunity to buy in the highly desirable Country Way estate neighborhood on a cul de sac at a very attractive price . This gorgeous 3/4 bedroom, 3.5 bath colonial offers all of the amenities expected in an area of estate homes: The first floor boasts a sweeping family room open to the gourmet kitchen, butler's pantry, elegant formal living and dining rooms, fire placed executive office, and a bonus room to be used as a second office or en suite guest bedroom. Perfect for work at home professionals, or buyers looking for first floor bonus space. The second floor offers a master bed with en suite bathroom and large walk-in closet. Additionally, 2 upstairs bedrooms offer large closets, and a large bonus storage room that could easily be expanded to an additional bedroom. Over 12 closets in this home!. Well maintained, completely finished cedar paneled , dry basement. Beautiful 1+ acre with backyard access to Needham Town Forest hiking/biking trails. Great Opportunity
Location
State MA
County Norfolk
Zoning SRA
Direction Charles River Street to Village Lane to Country Way to White Pine Road to Gatewood Drive
Rooms
Family Room Cathedral Ceiling(s), Flooring - Wood, Window(s) - Picture
Basement Full, Finished, Garage Access
Primary Bedroom Level Second
Dining Room Flooring - Wood, Recessed Lighting
Kitchen Flooring - Hardwood, Pantry, Countertops - Stone/Granite/Solid, Recessed Lighting
Interior
Interior Features Cabinets - Upgraded, Bathroom - Half, Home Office, Den, Game Room, Exercise Room, Bathroom
Heating Baseboard, Oil, Fireplace(s), Fireplace
Cooling Central Air, Whole House Fan
Flooring Wood, Tile, Carpet, Flooring - Hardwood, Flooring - Wall to Wall Carpet
Fireplaces Number 3
Fireplaces Type Living Room
Appliance Oven, Dishwasher, Disposal, Microwave, Countertop Range, Refrigerator, Oil Water Heater, Water Heater, Utility Connections for Electric Range, Utility Connections for Electric Oven, Utility Connections for Electric Dryer
Laundry First Floor, Washer Hookup
Exterior
Exterior Feature Professional Landscaping
Garage Spaces 2.0
Utilities Available for Electric Range, for Electric Oven, for Electric Dryer, Washer Hookup
Roof Type Shingle
Total Parking Spaces 4
Garage Yes
Building
Lot Description Wooded
Foundation Concrete Perimeter
Sewer Private Sewer
Water Public
Schools
Elementary Schools Newman
Middle Schools Hr/Pollard
High Schools Needham
Others
Senior Community false
Acceptable Financing Contract
Listing Terms Contract
Read Less Info
Want to know what your home might be worth? Contact us for a FREE valuation!

Our team is ready to help you sell your home for the highest possible price ASAP
Bought with Morgan A. Blum • The Brimmer Company
GET MORE INFORMATION

Porgech Sia
Agent | License ID: 1000883-RE-RS & RES.0042831
Agent License ID: 1000883-RE-RS & RES.0042831




