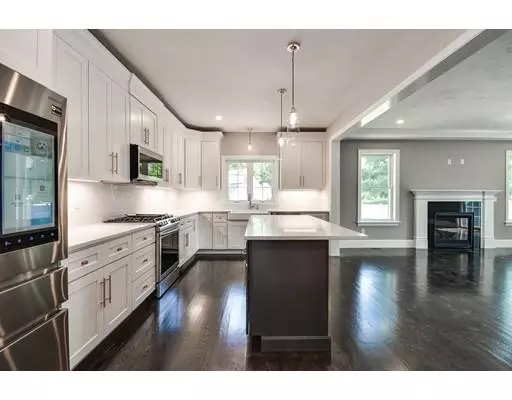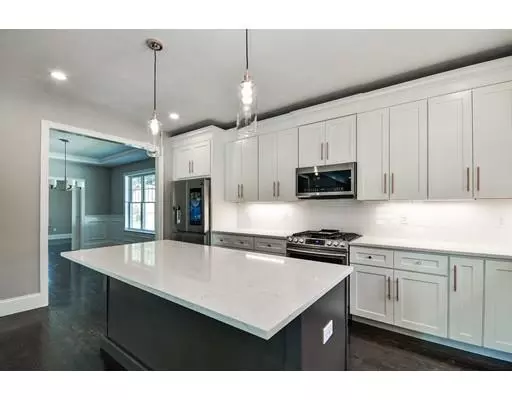For more information regarding the value of a property, please contact us for a free consultation.
Key Details
Sold Price $1,495,000
Property Type Single Family Home
Sub Type Single Family Residence
Listing Status Sold
Purchase Type For Sale
Square Footage 4,299 sqft
Price per Sqft $347
Subdivision Eliot
MLS Listing ID 72458517
Sold Date 07/01/19
Style Colonial
Bedrooms 5
Full Baths 4
Half Baths 1
HOA Y/N false
Year Built 2019
Tax Year 2019
Lot Size 6,969 Sqft
Acres 0.16
Property Description
Spectacular 5 bedroom, 4 1/2 bath, new construction home located on a no-outlet street in the beautiful town of Needham. Four finished levels. The first floor offers an open floor plan with a kitchen adjoining to a formal dining room. The expansive family room with a gas fireplace leads out to sliders opening to the patio. The kitchen hosts stainless steel appliances and an island/breakfast bar. The second floor has three bedrooms and a grand master suite with a huge walk-in closet, exquisite master bath with a double vanity. A walk-up third floor boasts a great room as well as a full bath. A short walk to Needham Heights to enjoy a cup of Java at Starbucks before boarding the commuter rail. Steps away from John Eliot Elementary. This beautiful home is located only minutes from Wellesley, Newton and Route 95/128. Quality local builder. Still time to make your selections. May delivery. See attachment for floor plans. Room photos are same builder and details but different location.
Location
State MA
County Norfolk
Area Needham Heights
Zoning SRB
Direction Central Ave to John Street
Rooms
Family Room Flooring - Hardwood, Deck - Exterior, Open Floorplan, Recessed Lighting, Slider
Basement Finished
Primary Bedroom Level Second
Dining Room Flooring - Hardwood
Kitchen Flooring - Hardwood, Dining Area, Countertops - Stone/Granite/Solid, Kitchen Island, Open Floorplan, Recessed Lighting, Stainless Steel Appliances
Interior
Interior Features Bathroom - Full, Bonus Room, Play Room, Study, Mud Room, Bathroom
Heating Forced Air, Natural Gas
Cooling Central Air
Flooring Vinyl, Carpet, Hardwood, Flooring - Wall to Wall Carpet, Flooring - Vinyl, Flooring - Hardwood
Fireplaces Number 1
Fireplaces Type Family Room
Appliance Oven, Dishwasher, Disposal, Microwave, Countertop Range, Refrigerator, Range Hood, Gas Water Heater
Laundry Second Floor
Exterior
Exterior Feature Sprinkler System
Garage Spaces 2.0
Community Features Public Transportation, Public School
Total Parking Spaces 2
Garage Yes
Building
Lot Description Level
Foundation Concrete Perimeter
Sewer Public Sewer
Water Public
Schools
Elementary Schools John Eliot
Middle Schools Newman
High Schools Needham High
Read Less Info
Want to know what your home might be worth? Contact us for a FREE valuation!

Our team is ready to help you sell your home for the highest possible price ASAP
Bought with Rachel Goldman • MGS Group Real Estate LTD
GET MORE INFORMATION

Porgech Sia
Agent | License ID: 1000883-RE-RS & RES.0042831
Agent License ID: 1000883-RE-RS & RES.0042831




