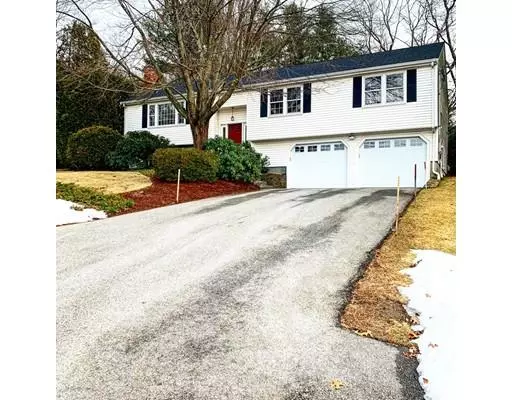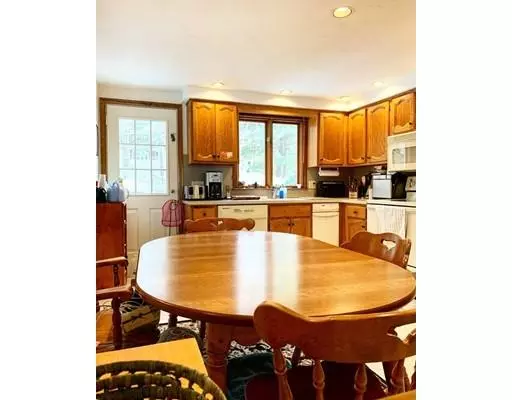For more information regarding the value of a property, please contact us for a free consultation.
Key Details
Sold Price $799,900
Property Type Single Family Home
Sub Type Single Family Residence
Listing Status Sold
Purchase Type For Sale
Square Footage 2,294 sqft
Price per Sqft $348
MLS Listing ID 72453163
Sold Date 04/26/19
Style Raised Ranch
Bedrooms 4
Full Baths 2
Half Baths 1
HOA Y/N false
Year Built 1981
Annual Tax Amount $6,965
Tax Year 2018
Lot Size 0.350 Acres
Acres 0.35
Property Description
AN ABSOLUTE MUST SEE!!Meticulously cared for/updated raised ranch in the highly coveted area by Lincoln Woods, enjoy the oversized lots and quiet neighborhood feel while being minutes away from rt. 128. newer heat, newer A/C, new roof, new bathrooms, new kitchen countertops, freshly painted interior, new gas fireplace, new composite deck. hardwood throughout, natural light floods this open floor plan w/cathedral ceiling living rm/dining rm with stunning exposed beam, flowing into the kitchen with updated Corian counters. Queen size master with en suite, 3 more generous size bedrooms, each fitting a full/queen bed. additional updated full bathroom on main level, all three bathrooms completed in Swanstone products. new composite deck walks out to oversized, manicured back yard, complete with irrigation system. finished basement with laundry room and new half bath and direct access to two car garage. too many updates/improvements to list. a rare find!!
Location
State MA
County Middlesex
Zoning 1
Direction Trapelo Road toward Lincoln, right on Sherbourne Place
Rooms
Basement Full, Finished, Garage Access
Primary Bedroom Level Main
Dining Room Cathedral Ceiling(s), Ceiling Fan(s), Flooring - Hardwood, Balcony / Deck, Open Floorplan, Slider
Kitchen Flooring - Laminate, Dining Area, Balcony / Deck, Countertops - Stone/Granite/Solid, Countertops - Upgraded, Chair Rail, Exterior Access, Lighting - Overhead
Interior
Heating Forced Air
Cooling Central Air
Flooring Wood
Fireplaces Number 1
Fireplaces Type Living Room
Appliance Range, Dishwasher, Disposal, Microwave, Refrigerator, Freezer, Oil Water Heater
Laundry In Basement
Exterior
Exterior Feature Rain Gutters, Storage, Sprinkler System
Garage Spaces 2.0
Community Features Public Transportation, Walk/Jog Trails, Medical Facility, Conservation Area, Highway Access, House of Worship, Public School, University
Total Parking Spaces 4
Garage Yes
Building
Foundation Concrete Perimeter
Sewer Public Sewer
Water Public
Schools
Elementary Schools Macarthur
Middle Schools Kennedy
High Schools Whs
Others
Senior Community false
Read Less Info
Want to know what your home might be worth? Contact us for a FREE valuation!

Our team is ready to help you sell your home for the highest possible price ASAP
Bought with Paul C. Morreale • Gelineau & Associates, R.E.
GET MORE INFORMATION

Porgech Sia
Agent | License ID: 1000883-RE-RS & RES.0042831
Agent License ID: 1000883-RE-RS & RES.0042831




