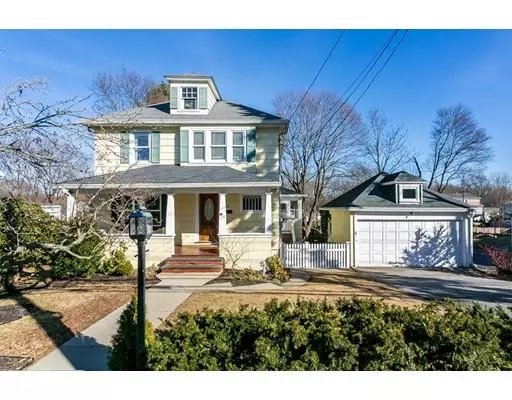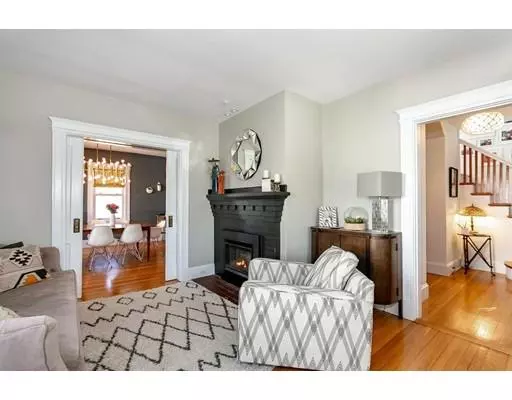For more information regarding the value of a property, please contact us for a free consultation.
Key Details
Sold Price $810,000
Property Type Single Family Home
Sub Type Single Family Residence
Listing Status Sold
Purchase Type For Sale
Square Footage 1,962 sqft
Price per Sqft $412
MLS Listing ID 72453081
Sold Date 04/01/19
Style Colonial
Bedrooms 3
Full Baths 2
Year Built 1920
Annual Tax Amount $7,446
Tax Year 2019
Lot Size 0.330 Acres
Acres 0.33
Property Description
This charming 1920’s colonial has front and back porches and is situated on a large fenced lot. The spacious kitchen features new stainless appliances, granite counters and a built-in breakfast nook. The formal dining room boasts a built-in china cabinet and opens to an inviting living room with gas fireplace. The second floor offers 3 spacious bedrooms, a full bath and a bonus area, perfect for an office space or nursery. There is also a walk-up attic convenient for storage or potential expansion. A walk-out basement provides great additional living space with tall ceilings, great light, a workshop area and lots of storage. Conveniently located for commuters and within walking distance to Eliot elementary school. This home is completed with central air, a two-car garage, mudroom area and updated systems.
Location
State MA
County Norfolk
Zoning SRB
Direction On Webster in between Highland Avenue and Central Avenue
Rooms
Family Room Walk-In Closet(s), Flooring - Wall to Wall Carpet
Basement Full, Partially Finished, Walk-Out Access
Primary Bedroom Level Second
Dining Room Flooring - Hardwood, Chair Rail
Kitchen Flooring - Hardwood, Countertops - Stone/Granite/Solid, Breakfast Bar / Nook, Stainless Steel Appliances, Gas Stove
Interior
Interior Features Attic Access, Closet, Closet - Walk-in, Closet - Cedar, Office, Foyer
Heating Baseboard, Hot Water, Natural Gas
Cooling Central Air
Flooring Wood, Flooring - Hardwood
Fireplaces Number 1
Fireplaces Type Living Room
Appliance Range, Dishwasher, Refrigerator, Gas Water Heater, Utility Connections for Gas Range, Utility Connections for Electric Dryer
Laundry Electric Dryer Hookup, Washer Hookup, In Basement
Exterior
Exterior Feature Storage
Garage Spaces 2.0
Fence Fenced/Enclosed, Fenced
Community Features Public Transportation, Medical Facility, Highway Access, Public School
Utilities Available for Gas Range, for Electric Dryer, Washer Hookup
Roof Type Shingle
Total Parking Spaces 2
Garage Yes
Building
Foundation Concrete Perimeter
Sewer Public Sewer
Water Public
Schools
Elementary Schools Eliot
Middle Schools Pollard
High Schools Needham High
Read Less Info
Want to know what your home might be worth? Contact us for a FREE valuation!

Our team is ready to help you sell your home for the highest possible price ASAP
Bought with Jacquelyn O'Connor • Keller Williams Realty Boston-Metro | Back Bay
GET MORE INFORMATION

Porgech Sia
Agent | License ID: 1000883-RE-RS & RES.0042831
Agent License ID: 1000883-RE-RS & RES.0042831




