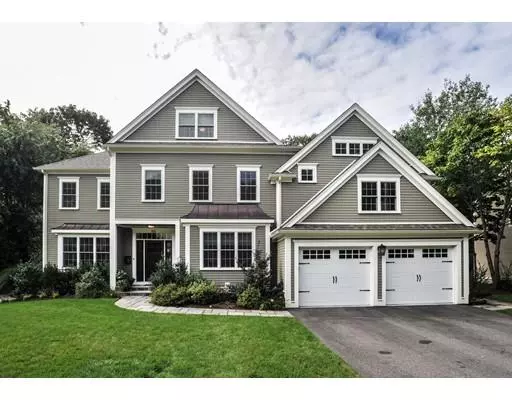For more information regarding the value of a property, please contact us for a free consultation.
Key Details
Sold Price $1,789,125
Property Type Single Family Home
Sub Type Single Family Residence
Listing Status Sold
Purchase Type For Sale
Square Footage 5,673 sqft
Price per Sqft $315
MLS Listing ID 72449414
Sold Date 04/09/19
Style Colonial
Bedrooms 5
Full Baths 5
Year Built 2014
Annual Tax Amount $19,670
Tax Year 2019
Lot Size 0.290 Acres
Acres 0.29
Property Description
Well-crafted 2014 center entrance colonial in a convenient location with 4 levels of living space. The elegant Chef’s kitchen, with custom cabinets, granite countertops, stainless steel appliances, eat-in area, large island with prep sink and seating area, walk-in pantry, and mudroom. This leads to a bright sun-filled family room w/ gas fireplace, custom built-ins, high ceilings and wall of windows that overlook the beautiful fenced-in yard. The formal dining and living rooms have beautifully molded ceilings, large windows, and gleaming hardwood floor. An office and full bathroom complete the 1st floor. Upstairs the large master bedroom, bath, walk-in closet are bright and private with 3 more bedrooms, 2 guest baths, and laundry room. The finished 3rd floor hosts a bedroom, bath and bonus room. The large finished lower level has a bath and walk-out to the yard. This home is a must see, .6 miles to Needham center and commuter rail.
Location
State MA
County Norfolk
Zoning SRB
Direction Great Plain or Marked Tree to Curve
Rooms
Family Room Ceiling Fan(s), Flooring - Hardwood, Cable Hookup, High Speed Internet Hookup, Open Floorplan, Recessed Lighting
Basement Full, Finished, Walk-Out Access, Radon Remediation System
Primary Bedroom Level Second
Dining Room Flooring - Hardwood, Recessed Lighting, Wainscoting
Kitchen Flooring - Hardwood, Dining Area, Pantry, Countertops - Stone/Granite/Solid, Kitchen Island, Exterior Access, Open Floorplan, Recessed Lighting, Stainless Steel Appliances
Interior
Interior Features Bathroom - Full, Home Office, Bathroom, Bonus Room, Game Room, Play Room, Central Vacuum
Heating Natural Gas
Cooling Central Air
Flooring Tile, Carpet, Marble, Hardwood
Fireplaces Number 1
Fireplaces Type Family Room
Appliance Range, Oven, Dishwasher, Disposal, Microwave, Countertop Range, Refrigerator, Range Hood, Instant Hot Water, Gas Water Heater, Plumbed For Ice Maker, Utility Connections for Gas Range
Laundry Second Floor, Washer Hookup
Exterior
Exterior Feature Rain Gutters, Professional Landscaping, Sprinkler System
Garage Spaces 2.0
Fence Fenced/Enclosed, Fenced
Community Features Public Transportation, Shopping, Park, Walk/Jog Trails, Golf, Conservation Area, Public School, T-Station
Utilities Available for Gas Range, Washer Hookup, Icemaker Connection
Roof Type Shingle
Total Parking Spaces 2
Garage Yes
Building
Foundation Concrete Perimeter
Sewer Public Sewer
Water Public
Schools
Elementary Schools Newman
Middle Schools Pollard
High Schools Needham High
Read Less Info
Want to know what your home might be worth? Contact us for a FREE valuation!

Our team is ready to help you sell your home for the highest possible price ASAP
Bought with Michael J. Grappo • M. J. Grappo Realty Associates
GET MORE INFORMATION

Porgech Sia
Agent | License ID: 1000883-RE-RS & RES.0042831
Agent License ID: 1000883-RE-RS & RES.0042831


