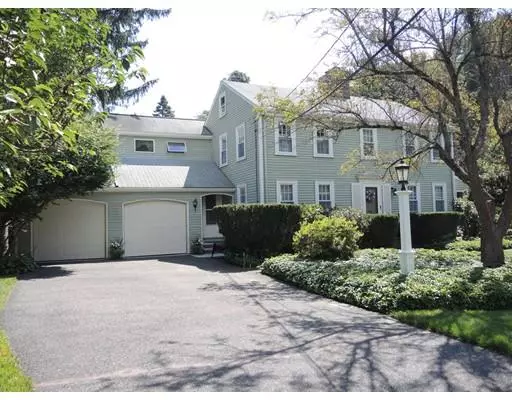For more information regarding the value of a property, please contact us for a free consultation.
Key Details
Sold Price $1,163,000
Property Type Single Family Home
Sub Type Single Family Residence
Listing Status Sold
Purchase Type For Sale
Square Footage 3,100 sqft
Price per Sqft $375
Subdivision In Town
MLS Listing ID 72448127
Sold Date 05/28/19
Style Colonial
Bedrooms 3
Full Baths 2
Half Baths 1
Year Built 1941
Annual Tax Amount $9,698
Tax Year 2018
Lot Size 0.730 Acres
Acres 0.73
Property Description
Sought after location!! Well cared for center entrance colonial w/ custom details & updates, close to town & situated on a gorgeous treed 3/4 acre lot. First floor includes; updated eat-in kitchen w/ granite counters, white cabinets & stainless steel appliances, spacious family room with fireplace & access to deck, formal dining room, front to back living room with fireplace, first floor bonus room, and half bath. The second level includes three spacious bedrooms plus sewing room, and two full baths. Master bedroom has generous closets and dressing room. Lower level has a large finished recreation room with fireplace and great storage space with work bench. Large deck overlooks private treed grounds. Truly "one of a kind" this home has a country feel and is located near downtown!
Location
State MA
County Norfolk
Zoning SRB
Direction Great Plain Ave to Nehoiden St to Meadowbrook Rd
Rooms
Family Room Ceiling Fan(s), Closet, Deck - Exterior, Exterior Access, Open Floorplan, Recessed Lighting
Basement Full, Partially Finished, Sump Pump
Primary Bedroom Level Second
Dining Room Flooring - Hardwood
Kitchen Closet, Dining Area, Pantry, Countertops - Stone/Granite/Solid, Cabinets - Upgraded, Exterior Access, Open Floorplan, Recessed Lighting, Peninsula
Interior
Interior Features Play Room, Bonus Room
Heating Baseboard, Hot Water, Fireplace(s)
Cooling Central Air
Flooring Tile, Carpet, Hardwood, Wood Laminate, Flooring - Hardwood
Fireplaces Number 3
Fireplaces Type Family Room, Living Room
Appliance Range, Disposal, Microwave, Refrigerator
Laundry Flooring - Vinyl, Electric Dryer Hookup, Washer Hookup, In Basement
Exterior
Exterior Feature Storage, Professional Landscaping, Sprinkler System
Garage Spaces 2.0
Community Features Public Transportation, Shopping, Medical Facility, Public School
Waterfront Description Stream
Roof Type Shingle
Total Parking Spaces 4
Garage Yes
Building
Lot Description Easements
Foundation Concrete Perimeter
Sewer Public Sewer
Water Public
Schools
Elementary Schools Hillside
Middle Schools Pollard
High Schools Needham
Read Less Info
Want to know what your home might be worth? Contact us for a FREE valuation!

Our team is ready to help you sell your home for the highest possible price ASAP
Bought with Kathy Kelley • Berkshire Hathaway HomeServices Town and Country Real Estate
GET MORE INFORMATION

Porgech Sia
Agent | License ID: 1000883-RE-RS & RES.0042831
Agent License ID: 1000883-RE-RS & RES.0042831




