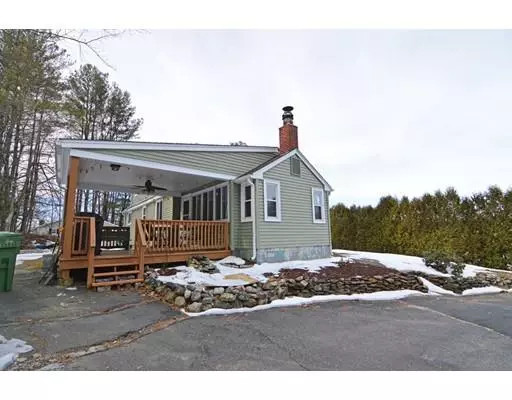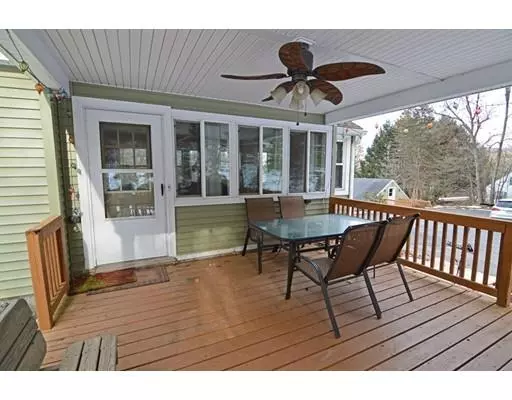For more information regarding the value of a property, please contact us for a free consultation.
Key Details
Sold Price $243,000
Property Type Single Family Home
Sub Type Single Family Residence
Listing Status Sold
Purchase Type For Sale
Square Footage 2,100 sqft
Price per Sqft $115
MLS Listing ID 72447019
Sold Date 04/05/19
Style Cape
Bedrooms 4
Full Baths 2
HOA Y/N false
Year Built 1953
Annual Tax Amount $3,312
Tax Year 2018
Lot Size 1.150 Acres
Acres 1.15
Property Description
Beautifully maintained Classic Cape on over an acre of land. Great private location but just minutes from shopping and the MAPike. Home features gleaming hardwood floors throughout & plenty of room! 1st floor offers Family Room w/FP, great for those cold winter nights, large eat-in kitchen w/SS appliances, a spacious Living Room, 1st Fl Master & 2nd BR presently being used as an office, plus a full bath. 2nd Fl boasts 2 huge BRs, extra storage & a full bath with shower. Outside enjoy your own private covered deck perfect for those summer barbecues! This property also offers a large 2 car detached garage with workshop and partially finished bonus room above in addition to a good size outdoor shed. Home's roof, Hot water tank, Leach field, 1st floor bathtub and kitchen appliances new in 2013. Upstairs bath renovated in 2013. Siding was done in 2016. Seller has contracted a new home! Bring your offers!
Location
State MA
County Hampshire
Zoning RR
Direction From MA Pike Exit 8. Left off Pike, go 5.4 Miles, then Right on Bacon Road
Rooms
Family Room Ceiling Fan(s), Closet/Cabinets - Custom Built, Flooring - Hardwood, Deck - Exterior, Exterior Access, Recessed Lighting
Basement Full, Interior Entry, Bulkhead, Concrete, Unfinished
Primary Bedroom Level Main
Kitchen Flooring - Stone/Ceramic Tile, Dining Area, Countertops - Upgraded, Slider
Interior
Interior Features Internet Available - Broadband
Heating Baseboard, Oil
Cooling Window Unit(s)
Flooring Tile, Hardwood
Fireplaces Number 1
Fireplaces Type Family Room
Appliance Range, Microwave, Refrigerator, Washer, Dryer, Electric Water Heater, Tank Water Heater, Plumbed For Ice Maker, Utility Connections for Electric Range, Utility Connections for Electric Oven, Utility Connections for Electric Dryer
Laundry Electric Dryer Hookup, Washer Hookup, In Basement
Exterior
Exterior Feature Rain Gutters, Storage
Garage Spaces 2.0
Community Features Public Transportation, Shopping, Pool, Tennis Court(s), Walk/Jog Trails, Stable(s), Medical Facility, Laundromat, Conservation Area, Highway Access, House of Worship, Public School
Utilities Available for Electric Range, for Electric Oven, for Electric Dryer, Washer Hookup, Icemaker Connection, Generator Connection
Roof Type Shingle
Total Parking Spaces 8
Garage Yes
Building
Lot Description Wooded, Cleared, Level, Sloped
Foundation Block
Sewer Inspection Required for Sale, Private Sewer
Water Public
Schools
Elementary Schools Stanley Koziol
Middle Schools Ware Jr/Sr High
High Schools Ware Jr/Sr High
Others
Acceptable Financing Contract
Listing Terms Contract
Read Less Info
Want to know what your home might be worth? Contact us for a FREE valuation!

Our team is ready to help you sell your home for the highest possible price ASAP
Bought with Justin Gould • Prospective Realty INC
GET MORE INFORMATION

Porgech Sia
Agent | License ID: 1000883-RE-RS & RES.0042831
Agent License ID: 1000883-RE-RS & RES.0042831




