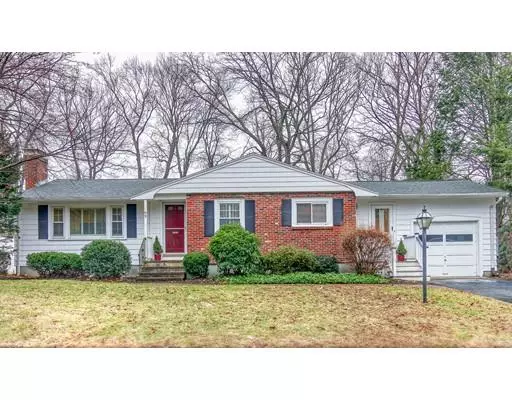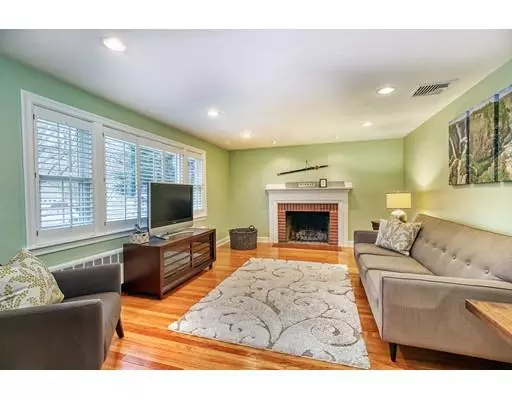For more information regarding the value of a property, please contact us for a free consultation.
Key Details
Sold Price $800,000
Property Type Single Family Home
Sub Type Single Family Residence
Listing Status Sold
Purchase Type For Sale
Square Footage 1,224 sqft
Price per Sqft $653
MLS Listing ID 72439166
Sold Date 02/08/19
Style Ranch
Bedrooms 4
Full Baths 2
Year Built 1954
Annual Tax Amount $8,596
Tax Year 2018
Lot Size 0.280 Acres
Acres 0.28
Property Description
OPEN HOUSE(S) CANCELLED!! A charming lifestyle enlivens this beautifully decorated spotless home on a large, level lot. This well-designed home is located on a pleasant, quiet street where the only sounds are of friendly neighbors. 4 bedrooms (3 upstairs and 1 in the finished lower level) plus 2 baths. The best of the past is preserved here with such features as hardwood & tile flooring and original built-ins. You will delight in the convenience and good looks of the custom kitchen with granite counter tops, and stainless steel appliances. The finished walk-out basement offers fine additional living space for you and your guests. Nothing could add more allure to a property than the proximity of an idyllic and manicured lawn. The yard also features a bonus high quality play structure. Beautifully completing the total picture is the impressive newer architectural shingle roof and convenient central air. A very special home!
Location
State MA
County Norfolk
Zoning SRB
Direction High Rock to Deerfield to Barrett or Marked Tree to Barrett
Rooms
Family Room Flooring - Wall to Wall Carpet, Wet Bar, Recessed Lighting, Remodeled
Basement Full
Primary Bedroom Level First
Kitchen Flooring - Hardwood, Countertops - Stone/Granite/Solid, Countertops - Upgraded, Remodeled, Lighting - Pendant, Lighting - Overhead
Interior
Interior Features Mud Room, Wet Bar
Heating Baseboard, Oil
Cooling Central Air
Flooring Hardwood, Flooring - Stone/Ceramic Tile
Fireplaces Number 2
Fireplaces Type Family Room, Living Room
Appliance Range, Dishwasher, Disposal, Microwave, Refrigerator, Washer, Dryer, Range Hood, Water Heater(Separate Booster), Utility Connections for Electric Range, Utility Connections for Electric Dryer
Laundry In Basement, Washer Hookup
Exterior
Garage Spaces 1.0
Community Features Shopping, Tennis Court(s), Park, Golf, Conservation Area, Highway Access, House of Worship, Private School, Public School, T-Station
Utilities Available for Electric Range, for Electric Dryer, Washer Hookup
Roof Type Shingle
Total Parking Spaces 4
Garage Yes
Building
Lot Description Easements
Foundation Concrete Perimeter
Sewer Public Sewer
Water Public
Schools
Elementary Schools Newman
Middle Schools Hirock/Pollard
High Schools Needham
Read Less Info
Want to know what your home might be worth? Contact us for a FREE valuation!

Our team is ready to help you sell your home for the highest possible price ASAP
Bought with Jane Wemyss • Compass
GET MORE INFORMATION

Porgech Sia
Agent | License ID: 1000883-RE-RS & RES.0042831
Agent License ID: 1000883-RE-RS & RES.0042831




