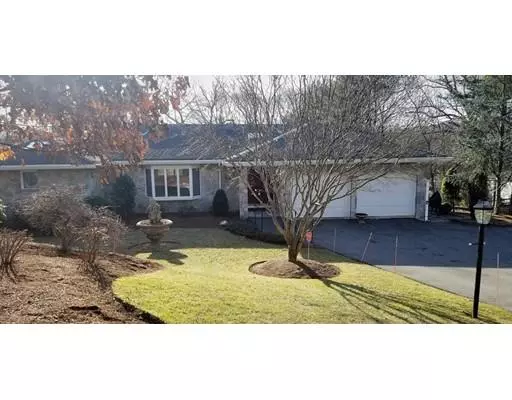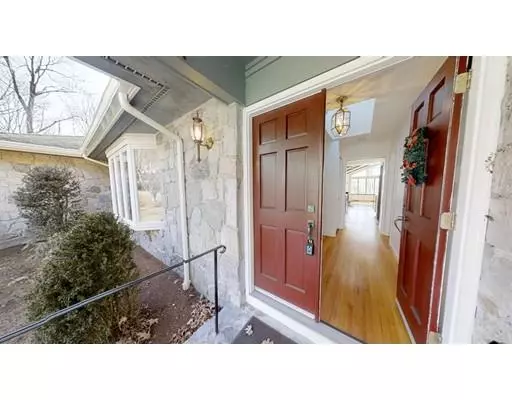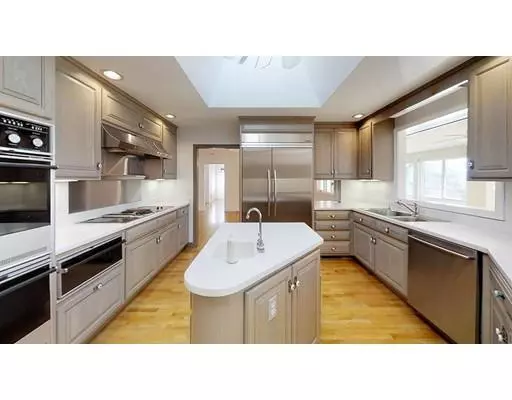For more information regarding the value of a property, please contact us for a free consultation.
Key Details
Sold Price $1,025,000
Property Type Single Family Home
Sub Type Single Family Residence
Listing Status Sold
Purchase Type For Sale
Square Footage 3,222 sqft
Price per Sqft $318
Subdivision Storer Conservation/Robert Treat Paine Estate/Bentley
MLS Listing ID 72438928
Sold Date 02/27/19
Style Ranch
Bedrooms 3
Full Baths 2
Year Built 1985
Annual Tax Amount $10,259
Tax Year 2018
Lot Size 0.550 Acres
Acres 0.55
Property Description
One of a kind Custom Contemporary Ranch situated on a quiet cul-de-sac near the Robert Treat Paine Estate & Storer Reservation. This home will win you over the moment you drive up to it, as it features field stone front exterior & entrance way*Skylights*Central AC*Recess lighting*Hwdflrs*Kitchen w/prep island/Corian counters/3 ovens+Jenn-Air range/fridge/trash compactor/dish washer*Corian wet bar w/built-in refrigerator/ice maker/wine rack*Famrm w/vaulted ceiling/built in book case/floor to ceiling field stone FP w/stove insert*Sun Room w/large picture windows/floor to ceiling field stone chimney w/pellet stove/mini-split H/C/slider to deck w/retractable awning*Laundry Room*Dining room*Living room*Master suite features his & hers walk in closets/marble floor master bath w/skylight/Jacuzzi/Corian shower/his & hers vanities*guest bath w/HC assessable shower*unfinished basement plumbed for potential In-law/walkout entrance*2 car garage*safe*Irrigation System & private back yard. MUST SEE!
Location
State MA
County Middlesex
Zoning 1
Direction Beaver Street to Robert Treat Paine Drive and Gentlemans Way
Rooms
Family Room Skylight, Cathedral Ceiling(s), Ceiling Fan(s), Flooring - Hardwood, Wet Bar
Basement Full, Walk-Out Access, Interior Entry, Radon Remediation System, Concrete, Unfinished
Primary Bedroom Level First
Dining Room Flooring - Hardwood
Kitchen Skylight, Ceiling Fan(s), Flooring - Hardwood, Kitchen Island, Stainless Steel Appliances
Interior
Interior Features Ceiling Fan(s), Recessed Lighting, Slider, Sun Room, Wet Bar
Heating Electric Baseboard, Oil, Hydro Air, Pellet Stove, Ductless
Cooling Central Air, Ductless
Flooring Marble, Hardwood, Flooring - Laminate
Fireplaces Number 2
Fireplaces Type Family Room, Wood / Coal / Pellet Stove
Appliance Oven, Dishwasher, Disposal, Trash Compactor, Countertop Range, Refrigerator, Wine Refrigerator, Instant Hot Water, Oil Water Heater, Tank Water Heater, Tankless Water Heater, Plumbed For Ice Maker, Utility Connections for Electric Range, Utility Connections for Electric Oven, Utility Connections for Electric Dryer
Laundry Flooring - Hardwood, Attic Access, Electric Dryer Hookup, Washer Hookup, First Floor
Exterior
Exterior Feature Rain Gutters, Professional Landscaping, Sprinkler System
Garage Spaces 2.0
Community Features Public Transportation, Shopping, Walk/Jog Trails, Conservation Area, University
Utilities Available for Electric Range, for Electric Oven, for Electric Dryer, Washer Hookup, Icemaker Connection
Roof Type Shingle, Rubber
Total Parking Spaces 3
Garage Yes
Building
Lot Description Cul-De-Sac
Foundation Concrete Perimeter
Sewer Public Sewer
Water Public
Schools
Elementary Schools Plympton
Middle Schools Kennedy
High Schools Whs
Read Less Info
Want to know what your home might be worth? Contact us for a FREE valuation!

Our team is ready to help you sell your home for the highest possible price ASAP
Bought with Kelly Szebeni • Access Realty Group, Inc.
GET MORE INFORMATION

Porgech Sia
Agent | License ID: 1000883-RE-RS & RES.0042831
Agent License ID: 1000883-RE-RS & RES.0042831




