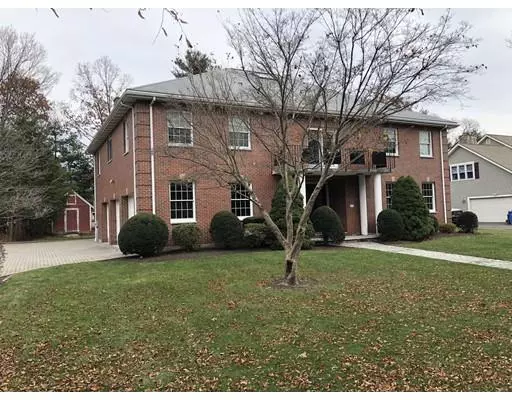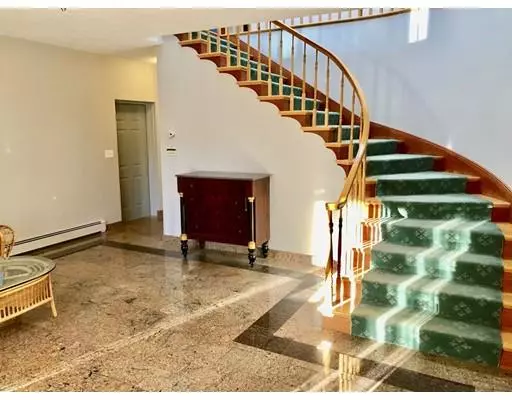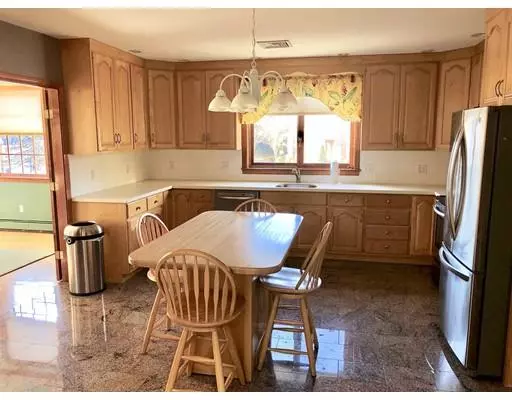For more information regarding the value of a property, please contact us for a free consultation.
Key Details
Sold Price $1,100,000
Property Type Single Family Home
Sub Type Single Family Residence
Listing Status Sold
Purchase Type For Sale
Square Footage 3,426 sqft
Price per Sqft $321
MLS Listing ID 72426321
Sold Date 02/08/19
Style Colonial
Bedrooms 4
Full Baths 3
Half Baths 1
Year Built 1992
Annual Tax Amount $9,954
Tax Year 2018
Lot Size 0.360 Acres
Acres 0.36
Property Description
"Pigeon Hill Estates" Rare opportunity to own a one of a kind "custom built" pride in ownership all brick center entrance colonial with a 3 car garage nestled on a cul de sac in Waltham's most prestiges neighborhoods. Step inside the granite front foyer and walk up the bridal staircase to your new home. It features a maple cabinet kitchen with corian counters & a granite floor, master bedroom suite with full bath & walk in closet, there are 2 additional bedrooms on 2nd floor, formal dining room, formal living with a balcony, fireplace family room that leads out an oversized concrete patio with built in brick outside grill for entertaining, tiled full bath, half bath with laundry and more. First floor features a 2nd master bedroom suite with a full bath, gorgeous grand foyer & a 42 x18 front to rear unfinished room all plumbed and wired for potential in law or au pair suite. New central air, central vac & garage door openers, radiant floor heat in baths, second patio & grill. Nice yard
Location
State MA
County Middlesex
Zoning res
Direction Pigoen Hill Estates - Forest Park Drive to the end turn right onto Lauricella Lane to cul de sac
Rooms
Family Room Flooring - Hardwood, Balcony / Deck
Basement Garage Access, Concrete
Primary Bedroom Level Second
Dining Room Flooring - Hardwood, French Doors
Kitchen Flooring - Stone/Ceramic Tile, Dining Area, Countertops - Stone/Granite/Solid, French Doors, Cabinets - Upgraded
Interior
Interior Features Bathroom - Full, Bathroom, Foyer, Second Master Bedroom, Wine Cellar, Central Vacuum
Heating Baseboard, Oil
Cooling Central Air
Flooring Marble, Hardwood, Stone / Slate, Flooring - Stone/Ceramic Tile
Fireplaces Number 1
Fireplaces Type Family Room
Appliance Dishwasher, Refrigerator, Washer, Dryer, Oil Water Heater, Utility Connections for Electric Range, Utility Connections for Electric Oven, Utility Connections for Electric Dryer
Laundry Dryer Hookup - Electric, Washer Hookup, Second Floor
Exterior
Exterior Feature Balcony
Garage Spaces 3.0
Utilities Available for Electric Range, for Electric Oven, for Electric Dryer, Washer Hookup
Roof Type Shingle
Total Parking Spaces 8
Garage Yes
Building
Foundation Concrete Perimeter
Sewer Public Sewer
Water Public
Schools
Elementary Schools Northeast
Middle Schools Kennedy
High Schools Waltham
Others
Acceptable Financing Contract
Listing Terms Contract
Read Less Info
Want to know what your home might be worth? Contact us for a FREE valuation!

Our team is ready to help you sell your home for the highest possible price ASAP
Bought with Lisa Lyons • Coldwell Banker Residential Brokerage - Waltham
GET MORE INFORMATION

Porgech Sia
Agent | License ID: 1000883-RE-RS & RES.0042831
Agent License ID: 1000883-RE-RS & RES.0042831




