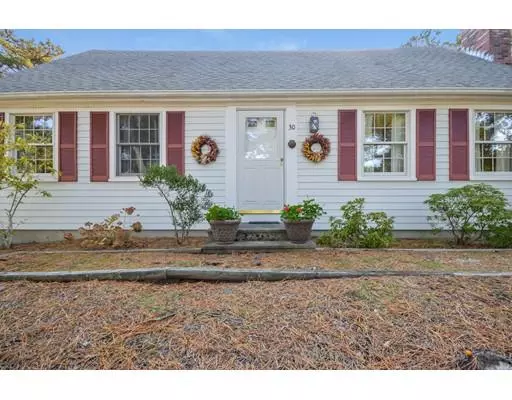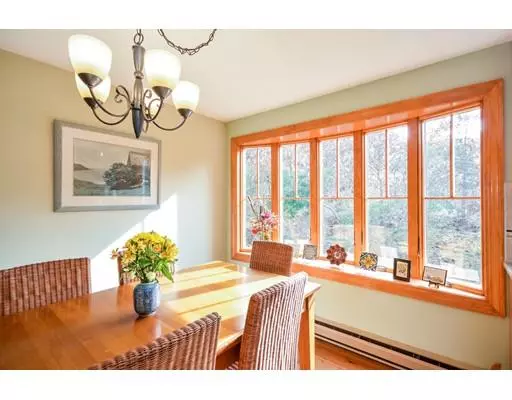For more information regarding the value of a property, please contact us for a free consultation.
Key Details
Sold Price $525,000
Property Type Single Family Home
Sub Type Single Family Residence
Listing Status Sold
Purchase Type For Sale
Square Footage 1,680 sqft
Price per Sqft $312
MLS Listing ID 72422596
Sold Date 01/31/19
Style Cape
Bedrooms 4
Full Baths 2
Year Built 1982
Annual Tax Amount $3,517
Tax Year 1982
Lot Size 0.460 Acres
Acres 0.46
Property Description
If you have been looking for that cream puff, with an easy care yard and a short walk to Herring Pond, you just found it. This well maintained and updated home comes with a detailed list of the improvements including a beautiful kitchen with dual fuel range, tile floor, lovely granite and tile back-splash, large pantry and water inside the fridge. Others include a high-performance tilt/wash windows, 30-year roof and far too many more to list. This wonderful home has a walkout basement and a driveway parking area that offers direct entry to the screen porch for convenience. The Natural Gas Fireplace can heat the entire first floor with Greensmart Ember burner and its double vented. This 4 bedroom 2 bath home is 3 levels and almost 1700 square feet. Seller unable to close until the end of January.
Location
State MA
County Barnstable
Zoning 101
Direction Bridge Road to Jennie Clark Road
Rooms
Basement Full, Walk-Out Access, Interior Entry, Garage Access, Concrete
Primary Bedroom Level First
Kitchen Flooring - Stone/Ceramic Tile, Window(s) - Bay/Bow/Box, Dining Area, Countertops - Stone/Granite/Solid, Cabinets - Upgraded, Deck - Exterior, Remodeled, Stainless Steel Appliances
Interior
Interior Features Sun Room
Heating Central, Electric Baseboard, Natural Gas
Cooling Window Unit(s)
Flooring Wood, Tile, Carpet
Fireplaces Number 1
Fireplaces Type Living Room
Appliance Range, Microwave, Refrigerator, Washer, Dryer, Range Hood, Electric Water Heater, Tank Water Heater, Plumbed For Ice Maker, Utility Connections for Gas Range, Utility Connections for Electric Oven, Utility Connections for Electric Dryer
Laundry In Basement, Washer Hookup
Exterior
Exterior Feature Storage
Garage Spaces 1.0
Community Features Walk/Jog Trails, Bike Path, Conservation Area
Utilities Available for Gas Range, for Electric Oven, for Electric Dryer, Washer Hookup, Icemaker Connection
Waterfront Description Beach Front, Lake/Pond, 1/10 to 3/10 To Beach, Beach Ownership(Public)
Roof Type Shingle
Total Parking Spaces 6
Garage Yes
Building
Lot Description Wooded, Cleared, Gentle Sloping, Level
Foundation Concrete Perimeter
Sewer Inspection Required for Sale
Water Private
Schools
Elementary Schools Eastham Elem
Middle Schools Nauset Regional
High Schools Nauset Middle
Read Less Info
Want to know what your home might be worth? Contact us for a FREE valuation!

Our team is ready to help you sell your home for the highest possible price ASAP
Bought with Non Member • Non Member Office
GET MORE INFORMATION

Porgech Sia
Agent | License ID: 1000883-RE-RS & RES.0042831
Agent License ID: 1000883-RE-RS & RES.0042831




