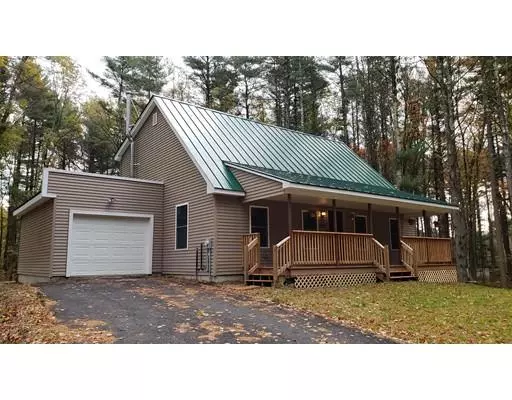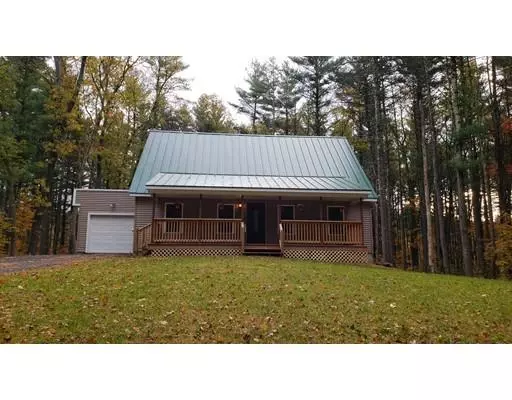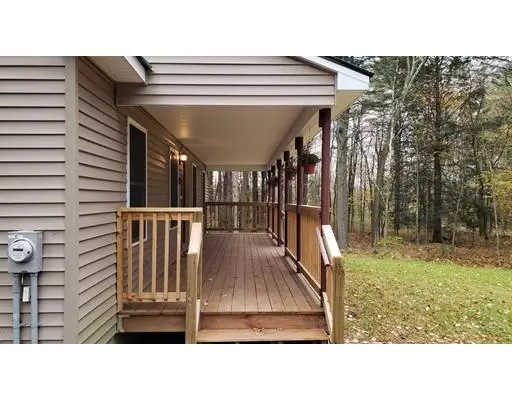For more information regarding the value of a property, please contact us for a free consultation.
Key Details
Sold Price $250,000
Property Type Single Family Home
Sub Type Single Family Residence
Listing Status Sold
Purchase Type For Sale
Square Footage 1,554 sqft
Price per Sqft $160
MLS Listing ID 72419681
Sold Date 04/24/19
Style Cape
Bedrooms 3
Full Baths 2
Half Baths 1
HOA Y/N false
Year Built 2018
Annual Tax Amount $2,168
Tax Year 2018
Lot Size 1.420 Acres
Acres 1.42
Property Description
Ware , New Cape featuring 3 Bedrooms and 2.5 Baths. The first floor features a large master bedroom with walk in closet and master bath, 1st floor laundry & half bath, gleaming wood floors throughout home, a living room with cathedral beamed ceiling, a beautiful kitchen with granite counter tops, sliders access your back deck. The second floor has another full bath, 2 bedrooms with wood floors with another area that could serve as an office or family room. Metal Roof, Farmers Porch, walkout basement , central air, one car garage and all this on 1.42 Acres with the privacy of Osborne Road. Basement has enough room for a workshop or finished room with a walkout . Minutes to downtown with all the convinces to restaurants, shopping and 15 minutes to the Ma Pike for commuters. Call today and be in before Christmas, you will fall in love with this home!
Location
State MA
County Hampshire
Zoning RR
Direction Osborne Road
Rooms
Family Room Flooring - Wood
Basement Full, Walk-Out Access, Interior Entry, Concrete
Primary Bedroom Level Main
Dining Room Flooring - Stone/Ceramic Tile, Deck - Exterior, Exterior Access, Open Floorplan, Slider
Kitchen Flooring - Stone/Ceramic Tile, Dining Area, Countertops - Stone/Granite/Solid, Kitchen Island, Exterior Access, Open Floorplan
Interior
Heating Forced Air, Oil
Cooling Central Air
Flooring Wood, Tile
Appliance Range, Refrigerator, Electric Water Heater, Tank Water Heater, Utility Connections for Electric Range, Utility Connections for Electric Oven
Laundry Flooring - Stone/Ceramic Tile, Main Level, Electric Dryer Hookup, Washer Hookup, First Floor
Exterior
Garage Spaces 1.0
Community Features Public Transportation, Shopping, Pool, Park, Walk/Jog Trails, Medical Facility, Laundromat, Bike Path, Conservation Area, Highway Access, House of Worship, Public School
Utilities Available for Electric Range, for Electric Oven
Roof Type Metal
Total Parking Spaces 3
Garage Yes
Building
Lot Description Wooded
Foundation Concrete Perimeter
Sewer Private Sewer
Water Private
Schools
Elementary Schools Smk
Middle Schools Ware
High Schools Ware
Others
Senior Community false
Read Less Info
Want to know what your home might be worth? Contact us for a FREE valuation!

Our team is ready to help you sell your home for the highest possible price ASAP
Bought with Kimberly Allen Team • Century 21 Hometown Associates
GET MORE INFORMATION

Porgech Sia
Agent | License ID: 1000883-RE-RS & RES.0042831
Agent License ID: 1000883-RE-RS & RES.0042831




