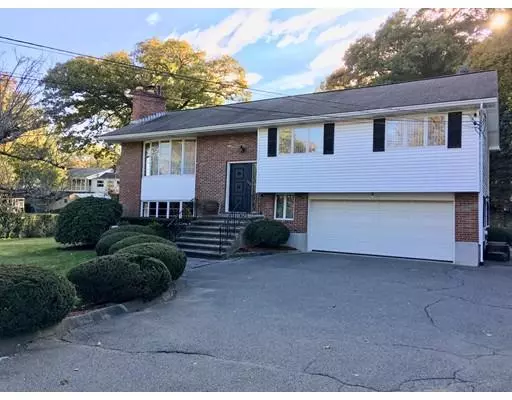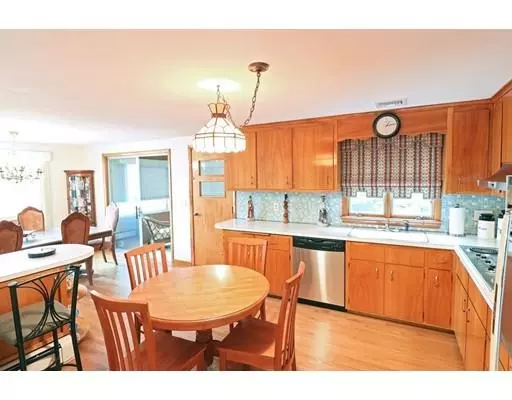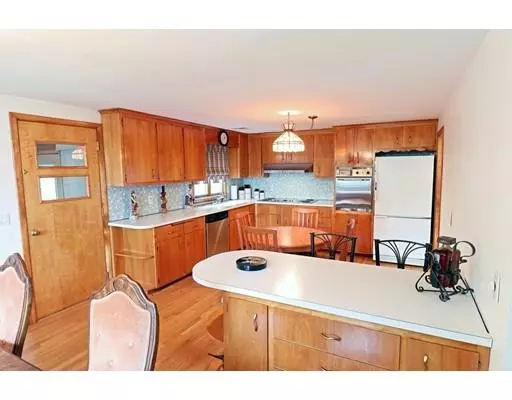For more information regarding the value of a property, please contact us for a free consultation.
Key Details
Sold Price $700,000
Property Type Single Family Home
Sub Type Single Family Residence
Listing Status Sold
Purchase Type For Sale
Square Footage 2,728 sqft
Price per Sqft $256
MLS Listing ID 72418951
Sold Date 06/17/19
Bedrooms 3
Full Baths 3
HOA Y/N false
Year Built 1962
Annual Tax Amount $6,963
Tax Year 2018
Lot Size 0.470 Acres
Acres 0.47
Property Description
Meticulously and beautifully maintained split-entry home. Gleaming hardwood floors. Family sized living room with wood burning fireplace and large bay~picture window. Nice open floor plan. Three good sized bedrooms with double closets...including master bedroom with a 3/4 bath. Beautiful oversized widows through out ..... affording a lot of natural sun light. Finished walk-out, lower level with generous sized family room and fire place with energy efficient Pellet Stove, kitchen and full bath. Perfect for guests, in-laws and entertaining. Rear yard patio. Two car garage with over head door opener. Newer gas heat. Central air conditioning. Lovely sprawling yard with beautiful trees and mature plantings. A wonderful family home!
Location
State MA
County Middlesex
Zoning res
Direction 120 Totten Pond Road
Rooms
Family Room Wood / Coal / Pellet Stove, Cedar Closet(s), Flooring - Wall to Wall Carpet, Flooring - Vinyl, Window(s) - Bay/Bow/Box, Cable Hookup
Basement Full, Finished, Walk-Out Access, Interior Entry, Garage Access
Primary Bedroom Level Second
Dining Room Flooring - Hardwood, Open Floorplan
Kitchen Flooring - Hardwood
Interior
Interior Features Sun Room
Heating Central, Hot Water, Natural Gas
Cooling Central Air
Flooring Vinyl, Carpet, Hardwood
Fireplaces Number 2
Fireplaces Type Family Room, Living Room
Appliance Range, Oven, Dishwasher, Disposal, Countertop Range, Refrigerator, Washer, Dryer, Gas Water Heater, Tank Water Heater, Utility Connections for Electric Range, Utility Connections for Electric Oven, Utility Connections for Electric Dryer
Laundry First Floor, Washer Hookup
Exterior
Exterior Feature Rain Gutters, Professional Landscaping, Sprinkler System
Garage Spaces 2.0
Community Features Public Transportation, Highway Access
Utilities Available for Electric Range, for Electric Oven, for Electric Dryer, Washer Hookup
Roof Type Shingle
Total Parking Spaces 8
Garage Yes
Building
Lot Description Level
Foundation Concrete Perimeter
Sewer Public Sewer
Water Public
Schools
Elementary Schools Plympton
Middle Schools Kennedy
High Schools Whs
Others
Acceptable Financing Contract
Listing Terms Contract
Read Less Info
Want to know what your home might be worth? Contact us for a FREE valuation!

Our team is ready to help you sell your home for the highest possible price ASAP
Bought with Danny Resendes • Ardent Residential Brokerage, LLC
GET MORE INFORMATION

Porgech Sia
Agent | License ID: 1000883-RE-RS & RES.0042831
Agent License ID: 1000883-RE-RS & RES.0042831




