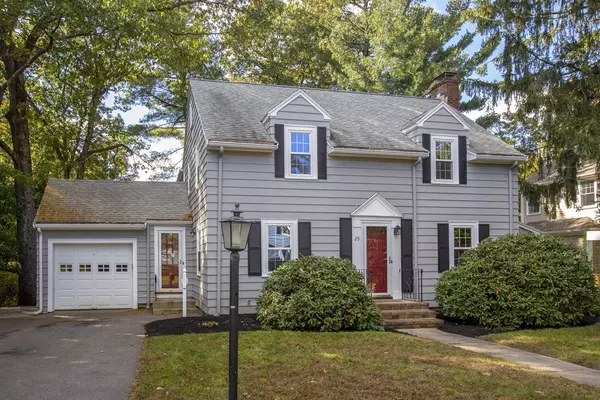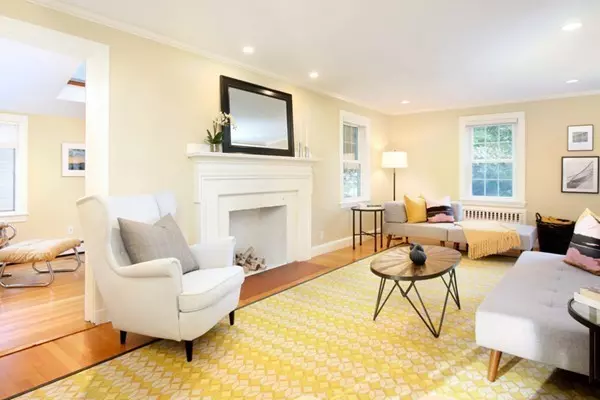For more information regarding the value of a property, please contact us for a free consultation.
Key Details
Sold Price $933,000
Property Type Single Family Home
Sub Type Single Family Residence
Listing Status Sold
Purchase Type For Sale
Square Footage 2,780 sqft
Price per Sqft $335
MLS Listing ID 72415200
Sold Date 12/06/18
Style Colonial
Bedrooms 5
Full Baths 2
Half Baths 1
HOA Y/N false
Year Built 1941
Annual Tax Amount $9,295
Tax Year 2018
Lot Size 10,018 Sqft
Acres 0.23
Property Description
This beautiful five-bedroom Colonial-style residence has a wonderful, flexible layout suitable for both casual living and entertaining. The main level features a gracious living room with a fireplace, a study/den, and a luxurious master bedroom with a bathroom and views of the manicured grounds. The kitchen, with granite countertops and maple cabinetry, is centrally located with access to a lovely dining room as well as a large family room that opens out to an expansive deck and beautiful yard with a 2017 patio and fire pit ~ the perfect spot for al fresco dining and outdoor enjoyment. A half bathroom and a convenient mudroom with additional storage and granite countertops complete this level. The second level offers four generously-sized bedrooms including a master bedroom option. The lower level has a finished room with built-ins and direct access to the backyard. This property is less than a mile to the commuter rail station, shops, and restaurants. Shows beautifully!
Location
State MA
County Norfolk
Zoning SRB
Direction Greendale Ave. to Parker Rd.
Rooms
Basement Full, Partially Finished, Walk-Out Access, Sump Pump
Primary Bedroom Level First
Kitchen Pantry
Interior
Interior Features Study, Great Room
Heating Oil
Cooling None
Flooring Hardwood
Fireplaces Number 1
Fireplaces Type Living Room
Appliance Range, Oven, Dishwasher, Disposal, Refrigerator, Range Hood, Oil Water Heater, Utility Connections for Electric Range, Utility Connections for Electric Oven, Utility Connections for Electric Dryer
Laundry In Basement
Exterior
Exterior Feature Rain Gutters
Garage Spaces 1.0
Community Features Public Transportation, Shopping, Park, Walk/Jog Trails, Medical Facility, Highway Access, House of Worship, Public School, T-Station
Utilities Available for Electric Range, for Electric Oven, for Electric Dryer
Roof Type Shingle
Total Parking Spaces 4
Garage Yes
Building
Foundation Block
Sewer Public Sewer
Water Public
Schools
Elementary Schools Mitchell
Middle Schools Pollard
High Schools Nhs
Read Less Info
Want to know what your home might be worth? Contact us for a FREE valuation!

Our team is ready to help you sell your home for the highest possible price ASAP
Bought with Wendy Pannebaker Matthews • Hammond Residential Real Estate
GET MORE INFORMATION

Porgech Sia
Agent | License ID: 1000883-RE-RS & RES.0042831
Agent License ID: 1000883-RE-RS & RES.0042831




