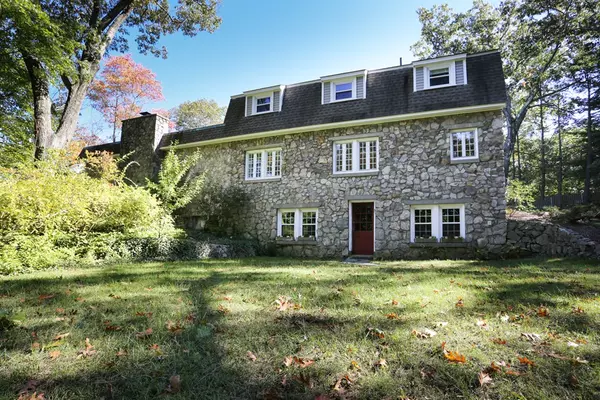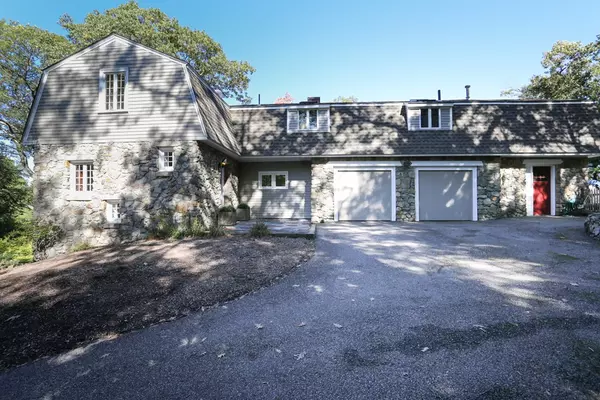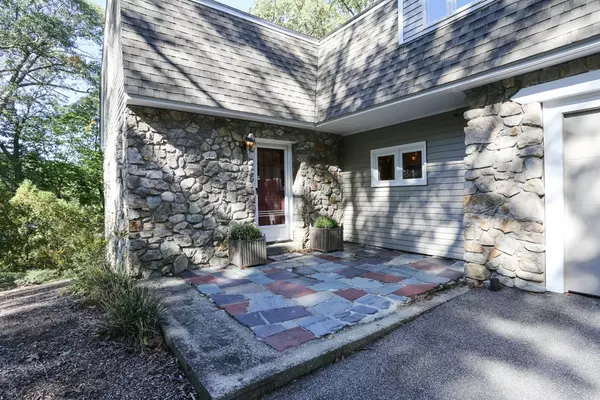For more information regarding the value of a property, please contact us for a free consultation.
Key Details
Sold Price $969,000
Property Type Single Family Home
Sub Type Single Family Residence
Listing Status Sold
Purchase Type For Sale
Square Footage 3,110 sqft
Price per Sqft $311
MLS Listing ID 72411729
Sold Date 12/21/18
Style Colonial
Bedrooms 4
Full Baths 3
Half Baths 1
HOA Y/N false
Year Built 1920
Annual Tax Amount $9,528
Tax Year 2018
Lot Size 0.780 Acres
Acres 0.78
Property Description
This spectacular and unique 1920's Stone Built home is set on a pleasant rise with complete and total privacy. Surprisingly open floor plan with 4 generous size bdrms, great closet space, and 3.5 baths. Buyers looking for the charm of an older home but who want great space and privacy will fall in love with this very special home! Updated Kitchen with custom maple cabinets, granite countertops, gas cooking, & SS appliances opens to a cozy breakfast room with lovely views. Dining Room is Banquet Size, Grand Family Room is a newer addition with stone fireplace and walls of windows overlooking spectacular enclosed patio with stone walls set on almost an acre! Master Bedroom with private bath, 3 other very generous size bedrooms and 2 other full baths round out the second floor. Fabulous Finished LL with walk out to front yard. Exterior Painted in 2018. Heat, Central A/C, Roof and Garage Doors are newer. EZ Walk to Mitchell Elementary and NHS.This is a Very Cool House!
Location
State MA
County Norfolk
Zoning SRB
Direction 501 Greendale is between Brookline Street and Highgate Street
Rooms
Basement Full, Finished, Walk-Out Access, Interior Entry
Primary Bedroom Level Second
Dining Room Flooring - Hardwood
Kitchen Closet/Cabinets - Custom Built, Flooring - Hardwood, Dining Area, Countertops - Stone/Granite/Solid, Cabinets - Upgraded, Recessed Lighting, Stainless Steel Appliances
Interior
Heating Forced Air, Natural Gas
Cooling Central Air
Flooring Wood, Tile, Carpet
Fireplaces Number 1
Fireplaces Type Living Room
Appliance Range, Dishwasher, Disposal, Microwave, Refrigerator, Washer, Dryer, Gas Water Heater, Plumbed For Ice Maker, Utility Connections for Gas Range, Utility Connections for Gas Oven, Utility Connections for Gas Dryer
Laundry Laundry Closet, First Floor, Washer Hookup
Exterior
Exterior Feature Sprinkler System
Garage Spaces 2.0
Fence Fenced/Enclosed, Fenced
Community Features Public Transportation, Shopping, Park, Golf, Medical Facility, Laundromat, Highway Access, Private School, Public School, T-Station, University
Utilities Available for Gas Range, for Gas Oven, for Gas Dryer, Washer Hookup, Icemaker Connection
Roof Type Shingle, Rubber
Total Parking Spaces 3
Garage Yes
Building
Lot Description Wooded, Sloped
Foundation Concrete Perimeter
Sewer Public Sewer
Water Public
Schools
Elementary Schools Mitchell
Middle Schools Pollard
High Schools Nhs
Others
Senior Community false
Read Less Info
Want to know what your home might be worth? Contact us for a FREE valuation!

Our team is ready to help you sell your home for the highest possible price ASAP
Bought with Luisa A. Cestari • LAER Realty Partners
GET MORE INFORMATION

Porgech Sia
Agent | License ID: 1000883-RE-RS & RES.0042831
Agent License ID: 1000883-RE-RS & RES.0042831




