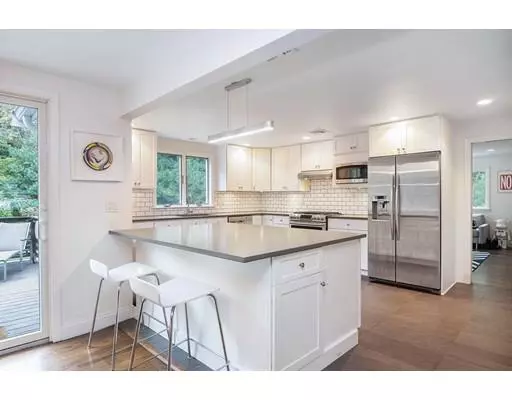For more information regarding the value of a property, please contact us for a free consultation.
Key Details
Sold Price $1,000,000
Property Type Single Family Home
Sub Type Single Family Residence
Listing Status Sold
Purchase Type For Sale
Square Footage 4,314 sqft
Price per Sqft $231
MLS Listing ID 72410822
Sold Date 01/25/19
Style Cape
Bedrooms 3
Full Baths 2
Half Baths 1
Year Built 1970
Annual Tax Amount $11,658
Tax Year 2018
Lot Size 0.470 Acres
Acres 0.47
Property Description
Exquisite Cape on a large, landscaped lot in Needham Heights. This well designed home boasts a large open floor plan with living, dining and kitchen area. The kitchen has been renovated with a sleek, modern design and high end appliances. Sliding glass doors open the space to a large deck and fully fenced, flat backyard featuring a variety of beautiful trees. Two large bedrooms, a luxurious bathroom, a large den/office and a half bath complete the main level. Office can double as 4th bedroom. Elegant dark stained wood floors throughout create a modern feel and large windows flood the space with natural light. The second floor offers a large master bedroom suite and finished basement offers a huge amount of flex space (for office, playroom or guestroom), a massive storage area, and a separate laundry room. One car garage. The property is located 1/2 mile to the commuter rail, provides easy highway access, and is nearby to shops and restaurants. Truly a unique and fully turn key home.
Location
State MA
County Norfolk
Zoning SRB
Direction Please refer to google maps.
Rooms
Basement Full, Finished, Interior Entry, Bulkhead, Sump Pump, Radon Remediation System, Concrete
Primary Bedroom Level Second
Interior
Interior Features Bonus Room, Play Room
Heating Baseboard, Natural Gas
Cooling Central Air
Flooring Wood, Tile, Concrete, Laminate
Appliance Range, Dishwasher, Disposal, Microwave, Refrigerator, Washer, Dryer, Gas Water Heater, Utility Connections for Gas Range
Laundry In Basement
Exterior
Garage Spaces 1.0
Fence Fenced/Enclosed, Fenced
Community Features Public Transportation, Shopping, Park, Walk/Jog Trails, Golf, Medical Facility, Highway Access, House of Worship, Public School
Utilities Available for Gas Range
Total Parking Spaces 5
Garage Yes
Building
Lot Description Level
Foundation Concrete Perimeter
Sewer Public Sewer
Water Public
Read Less Info
Want to know what your home might be worth? Contact us for a FREE valuation!

Our team is ready to help you sell your home for the highest possible price ASAP
Bought with Victoria Zimmerman • Berkshire Hathaway HomeServices Warren Residential
GET MORE INFORMATION

Porgech Sia
Agent | License ID: 1000883-RE-RS & RES.0042831
Agent License ID: 1000883-RE-RS & RES.0042831




