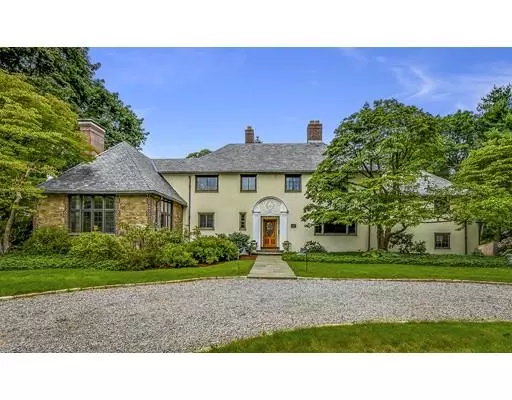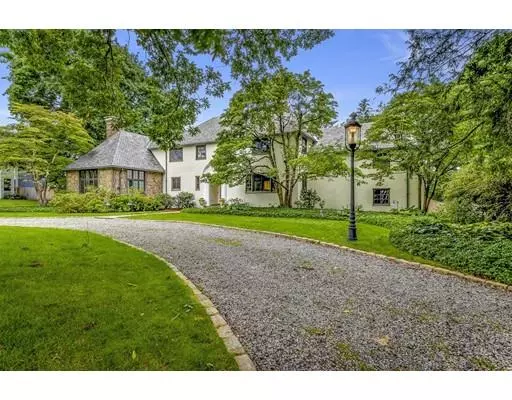For more information regarding the value of a property, please contact us for a free consultation.
Key Details
Sold Price $2,180,000
Property Type Single Family Home
Sub Type Single Family Residence
Listing Status Sold
Purchase Type For Sale
Square Footage 5,867 sqft
Price per Sqft $371
MLS Listing ID 72410501
Sold Date 01/14/19
Style Colonial
Bedrooms 5
Full Baths 5
Half Baths 2
Year Built 1929
Annual Tax Amount $20,864
Tax Year 2018
Lot Size 0.790 Acres
Acres 0.79
Property Description
This magnificent property is superbly situated at the 7th tee box of Wellesley Country Club on a most coveted street. Gracious marble foyer leads to grand entertaining living room with vaulted ceiling and stone fireplace, paneled library with built-ins, large dining room with fireplace and built-ins, newly renovated custom chef's kitchen with island and stainless steel appliances with attached family room. Family sized mudroom attached to a generous 3 car garage. Five bedrooms and five full bathrooms including master suite with spectacular new bathroom and dressing room. Full finished lower level offers gym, billiard room, and playroom. Manicured 3/4 acre grounds with lush plantings and landscape plus gorgeous heated pool. Prime location offers close to all proximity with private setting.
Location
State MA
County Norfolk
Zoning SRA
Direction Forest to Clark
Rooms
Family Room Flooring - Hardwood, Exterior Access
Basement Full
Primary Bedroom Level Second
Dining Room Flooring - Hardwood
Kitchen Closet/Cabinets - Custom Built, Flooring - Hardwood, Remodeled, Stainless Steel Appliances
Interior
Interior Features Exercise Room, Great Room, Play Room, Study, Central Vacuum
Heating Steam, Oil, Electric, Fireplace
Cooling Central Air
Flooring Wood, Tile, Marble, Flooring - Hardwood
Fireplaces Number 4
Fireplaces Type Dining Room, Living Room
Appliance Range, Oven, Dishwasher, Microwave, Countertop Range, Refrigerator, Washer, Dryer, Range Hood, Oil Water Heater, Utility Connections for Electric Range, Utility Connections for Electric Oven, Utility Connections for Electric Dryer
Laundry In Basement
Exterior
Exterior Feature Professional Landscaping, Sprinkler System
Garage Spaces 3.0
Fence Fenced
Pool In Ground
Community Features Golf
Utilities Available for Electric Range, for Electric Oven, for Electric Dryer
Total Parking Spaces 6
Garage Yes
Private Pool true
Building
Lot Description Level
Foundation Other
Sewer Public Sewer
Water Public
Schools
Elementary Schools Hillside
Middle Schools Pollard
High Schools Needham
Others
Acceptable Financing Contract
Listing Terms Contract
Read Less Info
Want to know what your home might be worth? Contact us for a FREE valuation!

Our team is ready to help you sell your home for the highest possible price ASAP
Bought with Debi Benoit • Benoit Mizner Simon & Co. - Wellesley - Central St
GET MORE INFORMATION

Porgech Sia
Agent | License ID: 1000883-RE-RS & RES.0042831
Agent License ID: 1000883-RE-RS & RES.0042831




