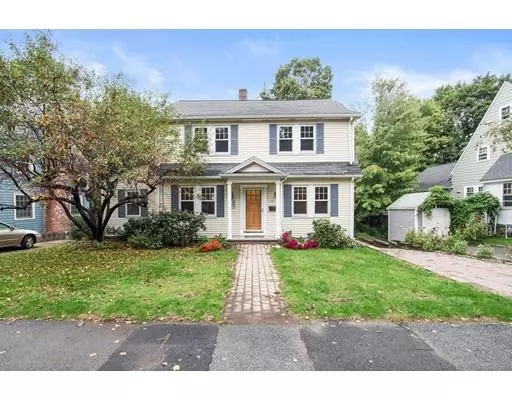For more information regarding the value of a property, please contact us for a free consultation.
Key Details
Sold Price $722,500
Property Type Single Family Home
Sub Type Single Family Residence
Listing Status Sold
Purchase Type For Sale
Square Footage 2,500 sqft
Price per Sqft $289
Subdivision Cedarwood
MLS Listing ID 72408987
Sold Date 02/07/19
Style Colonial
Bedrooms 4
Full Baths 2
HOA Y/N false
Year Built 1938
Annual Tax Amount $6,287
Tax Year 2018
Lot Size 6,098 Sqft
Acres 0.14
Property Description
Beautiful colonial located in the desirable Cedarwood neighborhood of Waltham. This 4 bedroom, 2 full bathroom home has many updates including a renovated kitchen, renovated bathrooms, new windows, renovated basement completed in 2018 and blown-in wall insulation in 2017. The main level of the home consists of an entry foyer, dining room with built-ins and wainscoting, renovated eat-in kitchen with crown molding, granite counters, stainless steel appliances and tile backsplash, living room with wood burning fireplace and a fourth bedroom. Head upstairs and there are 3 bedrooms and a renovated full bathroom. The finished basement boasts a large family room, second full bathroom and laundry room all with porcelain tile floors. Other features include refinished hardwood floors, paver driveway and walkway, large composite deck, spacious backyard and sprinkler system. Home is in close proximity to I-95, I-90, shopping, restaurants, Cedarwood playground, Brandeis University and hospitals.
Location
State MA
County Middlesex
Area Cedarwood
Zoning 1
Direction Weston Street (Route 20) to Cedarwood Ave. to Virginia Road
Rooms
Family Room Closet, Flooring - Stone/Ceramic Tile, Exterior Access, Recessed Lighting, Remodeled
Basement Full, Finished, Walk-Out Access, Interior Entry
Primary Bedroom Level Second
Dining Room Closet/Cabinets - Custom Built, Flooring - Hardwood, Wainscoting
Kitchen Flooring - Hardwood, Dining Area, Balcony / Deck, Countertops - Stone/Granite/Solid, Cabinets - Upgraded, Deck - Exterior, Exterior Access, Recessed Lighting, Remodeled, Stainless Steel Appliances, Gas Stove, Peninsula
Interior
Heating Central, Baseboard, Hot Water, Natural Gas
Cooling None
Flooring Tile, Hardwood
Fireplaces Number 1
Fireplaces Type Living Room
Appliance Range, Dishwasher, Disposal, Microwave, Refrigerator, Freezer, Washer, Dryer
Laundry Flooring - Stone/Ceramic Tile, Exterior Access, Recessed Lighting, Remodeled, In Basement
Exterior
Exterior Feature Rain Gutters, Sprinkler System
Fence Fenced/Enclosed, Fenced
Community Features Public Transportation, Shopping, Park, Medical Facility, Highway Access, House of Worship, Public School, University, Sidewalks
Roof Type Shingle
Total Parking Spaces 3
Garage No
Building
Lot Description Gentle Sloping
Foundation Stone
Sewer Public Sewer
Water Public
Schools
Elementary Schools Stanley
Middle Schools Mcdevitt
High Schools Waltham
Read Less Info
Want to know what your home might be worth? Contact us for a FREE valuation!

Our team is ready to help you sell your home for the highest possible price ASAP
Bought with Andrew M. McKinney • Buyers Brokers Only, LLC
GET MORE INFORMATION

Porgech Sia
Agent | License ID: 1000883-RE-RS & RES.0042831
Agent License ID: 1000883-RE-RS & RES.0042831




