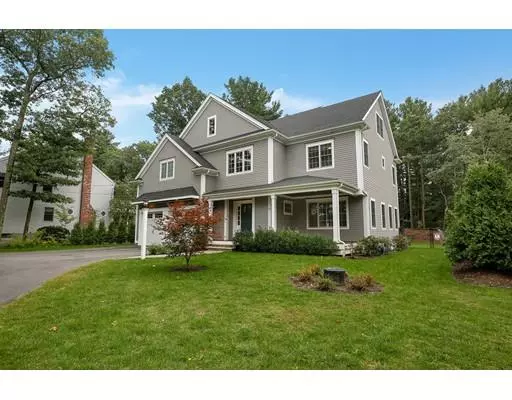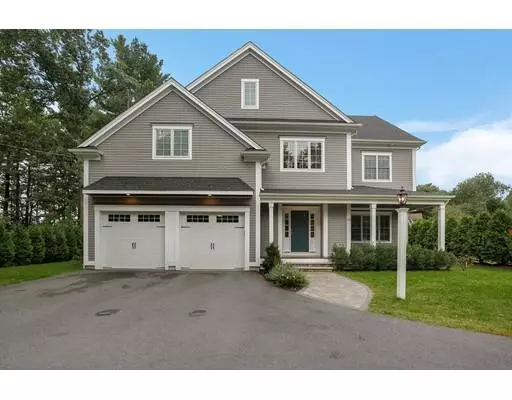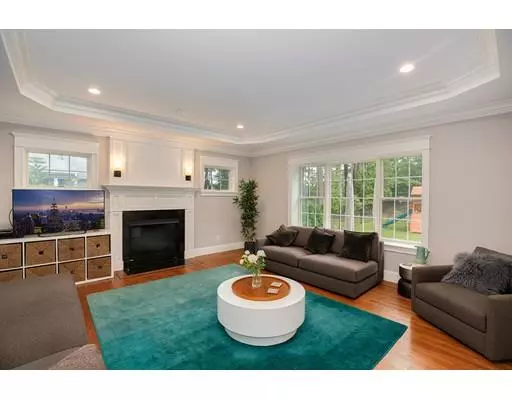For more information regarding the value of a property, please contact us for a free consultation.
Key Details
Sold Price $1,525,000
Property Type Single Family Home
Sub Type Single Family Residence
Listing Status Sold
Purchase Type For Sale
Square Footage 4,297 sqft
Price per Sqft $354
MLS Listing ID 72408944
Sold Date 02/13/19
Style Colonial
Bedrooms 5
Full Baths 4
Half Baths 1
Year Built 2016
Annual Tax Amount $15,593
Tax Year 2018
Lot Size 0.400 Acres
Acres 0.4
Property Description
Breathtaking 2016 construction set back on a professionally landscaped lot bordering protected woodlands, this home offers three levels of thoughtfully designed living space, with stained hardwood floors and high-end finishes throughout. The main level boasts a gourmet chef's kitchen, complete with top-of-the-line stainless steel appliances, custom cabinetry, granite countertops, and an island. Coffered ceilings are found in the family room and dining room, and wainscoting adorns the entire first floor. A mudroom off the kitchen offers direct entry from the two car garage. On the second level, the master bedroom features an incredible en-suite bath with radiant heated floors, a gorgeous soaking tub beneath a skylight, and a separate enclosed tile shower. Four more well-appointed bedrooms have three full bathrooms between them, including another en-suite. Ideally located in desirable Needham Heights neighborhood, near the Wellesley and Newton town lines and Routes 9, 90, and 95!
Location
State MA
County Norfolk
Zoning SRB
Direction GPS
Rooms
Family Room Coffered Ceiling(s), Flooring - Hardwood
Basement Full
Primary Bedroom Level Second
Dining Room Coffered Ceiling(s), Flooring - Hardwood, Wainscoting
Kitchen Flooring - Hardwood, Countertops - Stone/Granite/Solid, Kitchen Island, Breakfast Bar / Nook, Cabinets - Upgraded, Chair Rail, Open Floorplan, Recessed Lighting, Slider, Stainless Steel Appliances, Gas Stove
Interior
Interior Features Bathroom - Full, Bonus Room, Mud Room, Bathroom, Central Vacuum
Heating Forced Air, Radiant, Natural Gas, Propane
Cooling Central Air
Flooring Tile, Carpet, Concrete, Hardwood
Fireplaces Number 1
Fireplaces Type Family Room
Appliance Range, Oven, Dishwasher, Disposal, Microwave, Refrigerator, Washer, Dryer, Propane Water Heater, Plumbed For Ice Maker, Utility Connections for Gas Range, Utility Connections for Electric Oven, Utility Connections for Electric Dryer
Laundry Second Floor
Exterior
Exterior Feature Rain Gutters, Professional Landscaping, Sprinkler System
Garage Spaces 2.0
Community Features Public Transportation, Shopping, Park, Walk/Jog Trails, Golf, Medical Facility, Highway Access, House of Worship, Private School, Public School, T-Station
Utilities Available for Gas Range, for Electric Oven, for Electric Dryer, Icemaker Connection
Roof Type Shingle
Total Parking Spaces 6
Garage Yes
Building
Foundation Concrete Perimeter
Sewer Public Sewer
Water Public
Schools
Elementary Schools John Elliot
Middle Schools Pollard
High Schools Nhs
Read Less Info
Want to know what your home might be worth? Contact us for a FREE valuation!

Our team is ready to help you sell your home for the highest possible price ASAP
Bought with David Dalton • Leading Edge Real Estate
GET MORE INFORMATION

Porgech Sia
Agent | License ID: 1000883-RE-RS & RES.0042831
Agent License ID: 1000883-RE-RS & RES.0042831




