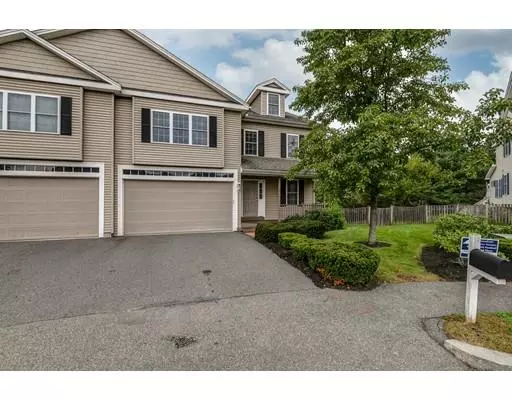For more information regarding the value of a property, please contact us for a free consultation.
Key Details
Sold Price $1,110,000
Property Type Single Family Home
Sub Type Single Family Residence
Listing Status Sold
Purchase Type For Sale
Square Footage 5,000 sqft
Price per Sqft $222
MLS Listing ID 72406476
Sold Date 04/01/19
Style Colonial
Bedrooms 4
Full Baths 2
Half Baths 1
HOA Y/N true
Year Built 2005
Annual Tax Amount $11,834
Tax Year 2018
Property Description
PRICE DROP! Large @ 5000 sq ft of total living space! Open concept floor plan, large living room with fireplace, dining area and kitchen with granite and stainless all flowing together on first level. Front hall office and half bath. Sliders to a large deck with wonderful views. Second level consists of 4 bedrooms: Large master bedroom with huge bath and walk in closet. 3 additional bedrooms and full bath. 3rd level has huge open finished room with high ceilings and skylights, @35x18. Wonderful kids room or teen suite. Lower level is fully finished with additional large living space for game room and play area that opens out to a walk out slider into your private fenced in yard. 2 additional rooms w finished laundry room and large storage area. On a cul de sac and close to T, Highland Avenue restaurants & park.
Location
State MA
County Norfolk
Zoning RE
Direction Central or Highland to Hunnewell to Andrea Circle
Rooms
Family Room Flooring - Wall to Wall Carpet
Basement Finished, Walk-Out Access
Primary Bedroom Level Second
Dining Room Flooring - Hardwood, Open Floorplan
Kitchen Flooring - Stone/Ceramic Tile, Pantry, Countertops - Stone/Granite/Solid, Open Floorplan
Interior
Interior Features Home Office, Game Room, Play Room
Heating Forced Air, Natural Gas
Cooling Central Air
Flooring Tile, Carpet, Hardwood, Flooring - Hardwood, Flooring - Wall to Wall Carpet
Fireplaces Number 1
Fireplaces Type Living Room
Appliance Range, Refrigerator, Gas Water Heater
Laundry Flooring - Stone/Ceramic Tile, In Basement
Exterior
Exterior Feature Professional Landscaping, Sprinkler System
Garage Spaces 2.0
Fence Fenced/Enclosed, Fenced
Community Features Public Transportation, Shopping, Walk/Jog Trails, Bike Path, Conservation Area
View Y/N Yes
View Scenic View(s)
Roof Type Shingle
Total Parking Spaces 2
Garage Yes
Building
Lot Description Gentle Sloping
Foundation Concrete Perimeter
Sewer Public Sewer
Water Public
Schools
Elementary Schools Tbd,
High Schools Needham Hs
Read Less Info
Want to know what your home might be worth? Contact us for a FREE valuation!

Our team is ready to help you sell your home for the highest possible price ASAP
Bought with Mona And Shari Wiener • Hammond Residential Real Estate
GET MORE INFORMATION

Porgech Sia
Agent | License ID: 1000883-RE-RS & RES.0042831
Agent License ID: 1000883-RE-RS & RES.0042831




