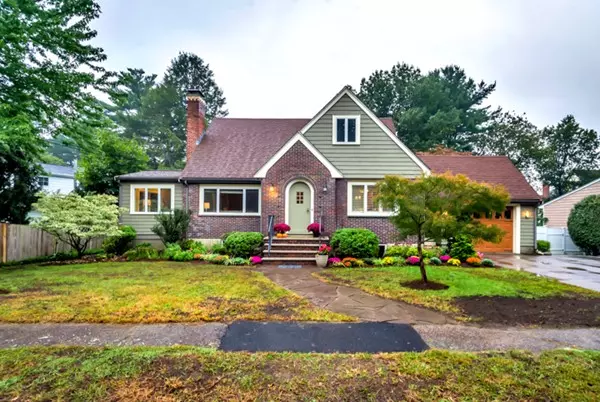For more information regarding the value of a property, please contact us for a free consultation.
Key Details
Sold Price $891,000
Property Type Single Family Home
Sub Type Single Family Residence
Listing Status Sold
Purchase Type For Sale
Square Footage 2,093 sqft
Price per Sqft $425
MLS Listing ID 72405463
Sold Date 11/19/18
Style Cape
Bedrooms 3
Full Baths 2
Year Built 1949
Annual Tax Amount $9,555
Tax Year 2018
Lot Size 10,018 Sqft
Acres 0.23
Property Description
Be home for the holidays! This home has loads of charm! Step inside this custom Cape's inviting foyer. Spacious living room with lovely wood mantel surrounding the fireplace. Renovated kitchen includes custom Maple Brookhaven cabinetry, new Verona European oven, Miele cook-top, Bosch dishwasher, Grohe faucet & Electrolux french door fridge. Family room w/french door. 3 substantial bedrooms. Full bath on first floor and full second floor bathroom renovated with tiled walk-in shower. Spacious 2nd floor landing. Enter the tiled mudroom from the garage. Lower level with a beautiful stone fireplace waiting to be finished.. Walking distance to the Hersey commuter rail. Top rated Broadmeadow school. Minutes to I-90 & I-95. This is the first time this home has been offered in 30 years. Showings begin immediately. Open houses Saturday, October 6th & Sunday, October 7th 1-3PM. Offers should be submitted by 4:00PM Mon. October 8th.
Location
State MA
County Norfolk
Zoning SRB
Direction Great Plain Avenue to Fairfield Street
Rooms
Family Room Flooring - Hardwood, Window(s) - Picture
Basement Walk-Out Access
Primary Bedroom Level Second
Dining Room Flooring - Hardwood
Kitchen Flooring - Hardwood, Window(s) - Picture, Countertops - Stone/Granite/Solid, French Doors, Cabinets - Upgraded, Recessed Lighting, Remodeled, Stainless Steel Appliances
Interior
Interior Features Mud Room
Heating Baseboard, Oil
Cooling Dual
Flooring Tile, Carpet, Hardwood, Flooring - Stone/Ceramic Tile
Fireplaces Number 2
Fireplaces Type Living Room
Appliance Oven, Dishwasher, Disposal, Microwave, Refrigerator, Cooktop, Tank Water Heater, Plumbed For Ice Maker, Utility Connections for Electric Range, Utility Connections for Electric Oven, Utility Connections for Electric Dryer
Laundry Electric Dryer Hookup, Washer Hookup, In Basement
Exterior
Garage Spaces 1.0
Community Features Public Transportation, Shopping, Pool, Tennis Court(s), Park, Golf, Medical Facility, Highway Access, House of Worship, Private School, Public School, T-Station
Utilities Available for Electric Range, for Electric Oven, for Electric Dryer, Washer Hookup, Icemaker Connection
Roof Type Shingle
Total Parking Spaces 3
Garage Yes
Building
Foundation Concrete Perimeter
Sewer Public Sewer
Water Public
Schools
Elementary Schools Broadmeadow
Middle Schools Pollard
High Schools Needham High
Read Less Info
Want to know what your home might be worth? Contact us for a FREE valuation!

Our team is ready to help you sell your home for the highest possible price ASAP
Bought with The Varano Realty Group • Keller Williams Realty
GET MORE INFORMATION

Porgech Sia
Agent | License ID: 1000883-RE-RS & RES.0042831
Agent License ID: 1000883-RE-RS & RES.0042831




