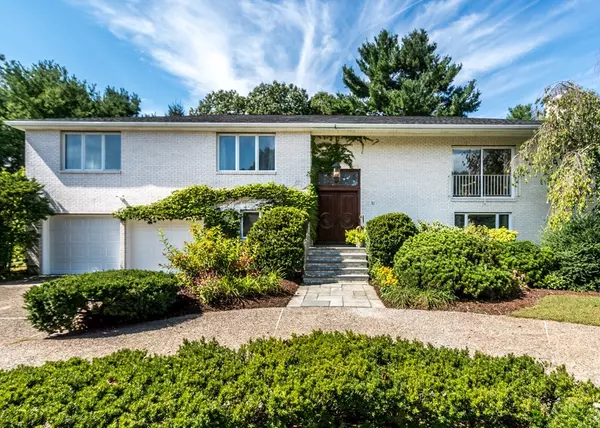For more information regarding the value of a property, please contact us for a free consultation.
Key Details
Sold Price $925,000
Property Type Single Family Home
Sub Type Single Family Residence
Listing Status Sold
Purchase Type For Sale
Square Footage 3,000 sqft
Price per Sqft $308
MLS Listing ID 72398195
Sold Date 11/15/18
Bedrooms 4
Full Baths 3
Year Built 1983
Annual Tax Amount $10,582
Tax Year 2018
Lot Size 0.390 Acres
Acres 0.39
Property Description
Welcome home to this oversized brick split level on the Needham-Wellesley line! Open floor plan includes spacious kitchen, dining room and living room with Juliet balcony and gorgeous brick fireplace. 4 large bedrooms including a great master bedroom with hardwood floors, ample closet space and en-suite bath. Oversized family room with built in wet bar is perfect for hosting the holidays or large parties. Additional full bath, office, laundry room and direct access to the 2 car garage complete the lower level. Newer deck overlooks patio and oversized backyard that backs up to town forest. Massive amount of open living space you have to see to believe, don’t miss your chance to call this home!
Location
State MA
County Norfolk
Zoning SRB
Direction Great Plain Ave to Mary Chilton Rd
Rooms
Family Room Flooring - Stone/Ceramic Tile, Wet Bar, Slider
Basement Full
Primary Bedroom Level First
Dining Room Flooring - Hardwood
Kitchen Flooring - Stone/Ceramic Tile
Interior
Interior Features Office, Central Vacuum, Wet Bar
Heating Baseboard, Natural Gas
Cooling Central Air
Flooring Tile, Carpet, Hardwood, Flooring - Stone/Ceramic Tile
Fireplaces Number 2
Fireplaces Type Family Room, Living Room
Appliance Range, Oven, Dishwasher, Refrigerator, Gas Water Heater, Tank Water Heater, Utility Connections for Electric Range, Utility Connections for Electric Oven, Utility Connections for Electric Dryer
Laundry In Basement, Washer Hookup
Exterior
Garage Spaces 2.0
Community Features Public Transportation, Shopping, Pool, Tennis Court(s), Walk/Jog Trails, Golf, Medical Facility, Laundromat, Bike Path, Highway Access, Public School, T-Station
Utilities Available for Electric Range, for Electric Oven, for Electric Dryer, Washer Hookup
Roof Type Shingle
Total Parking Spaces 6
Garage Yes
Building
Lot Description Level
Foundation Concrete Perimeter
Sewer Public Sewer
Water Public
Schools
Elementary Schools Newman
Middle Schools Pollard
High Schools Needham High
Others
Acceptable Financing Contract
Listing Terms Contract
Read Less Info
Want to know what your home might be worth? Contact us for a FREE valuation!

Our team is ready to help you sell your home for the highest possible price ASAP
Bought with Catherine P. O Dea • Quest Real Estate
GET MORE INFORMATION

Porgech Sia
Agent | License ID: 1000883-RE-RS & RES.0042831
Agent License ID: 1000883-RE-RS & RES.0042831




