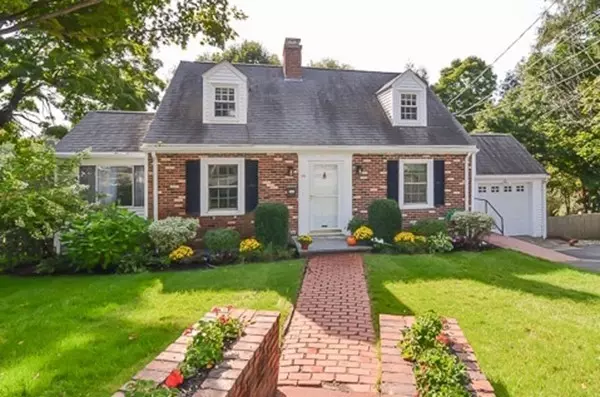For more information regarding the value of a property, please contact us for a free consultation.
Key Details
Sold Price $630,000
Property Type Single Family Home
Sub Type Single Family Residence
Listing Status Sold
Purchase Type For Sale
Square Footage 2,256 sqft
Price per Sqft $279
MLS Listing ID 72396425
Sold Date 11/01/18
Style Cape
Bedrooms 2
Full Baths 1
Half Baths 1
Year Built 1950
Annual Tax Amount $3,776
Tax Year 2018
Lot Size 8,712 Sqft
Acres 0.2
Property Description
SENSATIONAL OVERSIZED CAPE STYLE HOME ON QUIET CUL DE SAC! Immaculately cared for and professionally landscaped home boasts 2256 SF of living space plus over 600sf of exterior decks on two levels. Completely move-in ready! Large front to back living room with one of two working fireplaces w/ attached three season porch. Granite kitchen with black stainless appliances, island/breakfast bar, dining nook & mudroom side entrance, Formal Dining Room and updated half bath on main floor. Upstairs has two bedrooms with built-in shelving & custom storage plus full bathroom. Finished basement has additional family room with fireplace, large office area, cedar closet, work bench area and mechanical room with W/D leading to walkout fenced private yard. Updates include Central A/C & Heating Systems, Pella Replacement Windows, Sliding Porch Door, Water Heater, granite counters, & luxury refrigerator. Attached garage. SHOWINGS BEGIN AT OPEN HOUSE SAT 9/22 & SUN 9/23. BIDS DUE ON TUES 9/25 @ 4PM.
Location
State MA
County Middlesex
Zoning RA3
Direction Forest St to Beaver St to Linden St to Linden Park Dr OR Main St to Linden St to 44 Linden Park Dr
Rooms
Basement Finished, Walk-Out Access
Interior
Heating Baseboard, Natural Gas
Cooling Central Air
Flooring Tile, Vinyl, Hardwood
Fireplaces Number 2
Appliance Range, Dishwasher, Disposal, Microwave, Refrigerator, Washer, Dryer, Gas Water Heater, Utility Connections for Gas Range, Utility Connections for Electric Dryer
Laundry Washer Hookup
Exterior
Exterior Feature Rain Gutters, Professional Landscaping
Garage Spaces 1.0
Fence Fenced/Enclosed, Fenced
Community Features Public Transportation, Shopping, Pool, Tennis Court(s), Park, Walk/Jog Trails, Golf, Medical Facility, Laundromat, Conservation Area, Highway Access, House of Worship, Private School, Public School, T-Station, University
Utilities Available for Gas Range, for Electric Dryer, Washer Hookup
Roof Type Shingle
Total Parking Spaces 3
Garage Yes
Building
Foundation Block
Sewer Public Sewer
Water Public
Schools
Elementary Schools Fitzgerald
Middle Schools Mcdevitt
High Schools Waltham Sr High
Read Less Info
Want to know what your home might be worth? Contact us for a FREE valuation!

Our team is ready to help you sell your home for the highest possible price ASAP
Bought with Yong Jin • Yuan's Team Realty
GET MORE INFORMATION

Porgech Sia
Agent | License ID: 1000883-RE-RS & RES.0042831
Agent License ID: 1000883-RE-RS & RES.0042831




