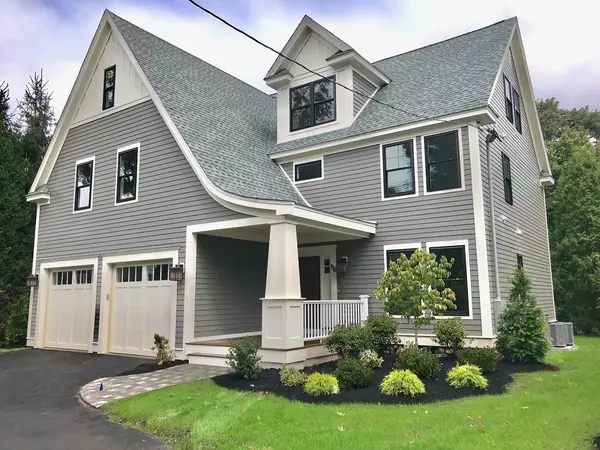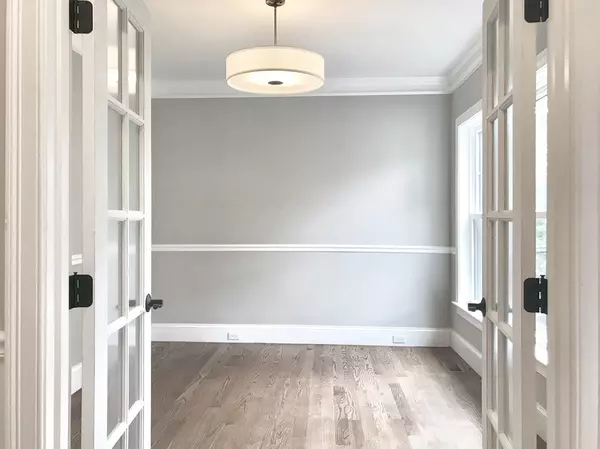For more information regarding the value of a property, please contact us for a free consultation.
Key Details
Sold Price $1,654,650
Property Type Single Family Home
Sub Type Single Family Residence
Listing Status Sold
Purchase Type For Sale
Square Footage 4,100 sqft
Price per Sqft $403
MLS Listing ID 72395380
Sold Date 11/09/18
Style Colonial
Bedrooms 5
Full Baths 3
Half Baths 1
Year Built 2018
Annual Tax Amount $999,999
Tax Year 2018
Lot Size 0.520 Acres
Acres 0.52
Property Description
NEW Arts and Crafts style Colonial with inviting covered front porch. Walk to Needham Heights and Train. 5 Bedroom 3.5 baths. A comfortable living room or den with french doors. A formal dining room with tray ceiling and crown molding. Entertain in great open and spacious kitchen with stylish quartz top center island and a huge family room with gas fireplace and triple sliders to a large deck overlooking a private1/2 acre lot. Organize your home from the kitchen desk command center. Large mudroom and 2 car garage. Large master suite with two walk-in-closets and a spacious bath. Generous size bedrooms served by both a "Jack'n Jill" and hall bath with bedroom access that provides each bedroom with a private bathroom entrance. An impressive open third floor space you will throughly enjoy with a gas fireplace, loaded with windows, an office with french doors, an excellent place to both work and relax. NEW home, 1/2 acre lot, just minutes to the restaurants & Train to Boston.
Location
State MA
County Norfolk
Zoning SRB
Direction NEAR HIGH STREET
Rooms
Family Room Flooring - Hardwood, Deck - Exterior, Slider
Basement Full
Primary Bedroom Level Second
Dining Room Flooring - Hardwood
Kitchen Flooring - Hardwood, Dining Area, Countertops - Stone/Granite/Solid, Kitchen Island
Interior
Interior Features Closet, Mud Room, Media Room
Heating Forced Air, Fireplace
Cooling Central Air
Flooring Wood, Carpet, Flooring - Hardwood, Flooring - Wall to Wall Carpet
Fireplaces Number 2
Fireplaces Type Family Room
Appliance Range, Oven, Dishwasher, Disposal, Microwave, Refrigerator, Gas Water Heater
Laundry Second Floor
Exterior
Garage Spaces 2.0
Community Features Public Transportation, Shopping, Pool, Highway Access, House of Worship, Private School, Public School
Roof Type Shingle
Total Parking Spaces 6
Garage Yes
Building
Foundation Concrete Perimeter, Stone
Sewer Public Sewer
Water Public
Schools
Elementary Schools Eliot School
Middle Schools Pollard Middle
High Schools Needham High
Read Less Info
Want to know what your home might be worth? Contact us for a FREE valuation!

Our team is ready to help you sell your home for the highest possible price ASAP
Bought with Lauren Corkin • Coldwell Banker Residential Brokerage - Newton - Centre St.
GET MORE INFORMATION

Porgech Sia
Agent | License ID: 1000883-RE-RS & RES.0042831
Agent License ID: 1000883-RE-RS & RES.0042831




