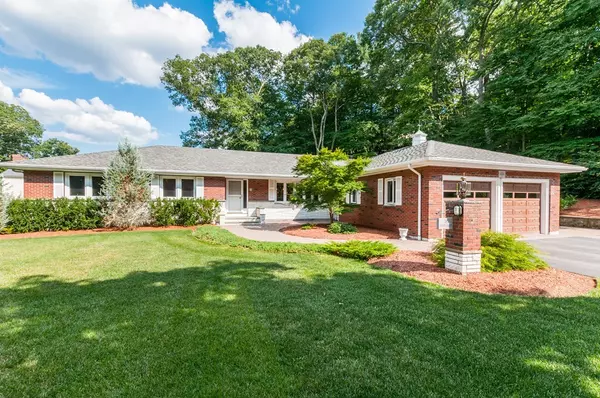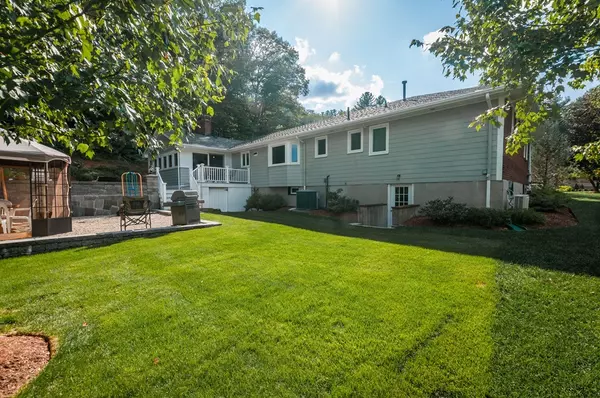For more information regarding the value of a property, please contact us for a free consultation.
Key Details
Sold Price $940,000
Property Type Single Family Home
Sub Type Single Family Residence
Listing Status Sold
Purchase Type For Sale
Square Footage 4,650 sqft
Price per Sqft $202
MLS Listing ID 72393742
Sold Date 11/05/18
Style Ranch
Bedrooms 3
Full Baths 2
Half Baths 2
Year Built 1970
Annual Tax Amount $5,923
Tax Year 2018
Lot Size 0.380 Acres
Acres 0.38
Property Description
Prime North Waltham Executive Residence. Situated on a private cul-de-sac, this 16,700 sq.ft. wooded lot is close to Rt. 95. Updated in 2012, this mint over-sized ranch offers 4,650 sq.ft. of fin living area on 2 levels,3 bedrm;4 baths; 2 fp; att 2-car heated gar, & features classic brick & stone finish. Exterior highlights incl a front paver walkway; triple vehicle width driveway; rear brick paver patio; nat rock waterfall; cooking stone fire-pit; composite deck area, & secluded backyard w/ mature plantings. Interior highlights incl family rm w/ stone fp; built-in bkcase; vaulted ceiling sunroom w/ brick fp, slider to deck; country kitchen w/ pine cabinetry, GE appliances; beaded ceilling & pine beam dining rm w/corner hutch, vaulted ceiling & post beam living rm, lower level inc gym, sauna, game rm, billiards rm, full-length sitting bev. bar, kitchenette, walk-out & garage access; central ac,vac,alarm. Walk next door to scenic Prospect Hill Park Trails & Veterans Memorial Ice Rink
Location
State MA
County Middlesex
Zoning 101
Direction From Rt 95; Lexington St; or Bacon St., follow Totten Pond Rd to Craig Lane cul-de-sac
Rooms
Family Room Ceiling Fan(s), Flooring - Hardwood, Window(s) - Picture, Cable Hookup, Recessed Lighting, Remodeled
Basement Full, Finished, Walk-Out Access, Interior Entry, Garage Access
Primary Bedroom Level Main
Dining Room Coffered Ceiling(s), Flooring - Hardwood, Window(s) - Picture, Chair Rail, Wainscoting
Kitchen Flooring - Hardwood, Window(s) - Bay/Bow/Box, Dining Area, Countertops - Stone/Granite/Solid, French Doors, Kitchen Island, Chair Rail, Country Kitchen, Recessed Lighting, Remodeled, Gas Stove
Interior
Interior Features Cathedral Ceiling(s), Ceiling Fan(s), Countertops - Stone/Granite/Solid, Cable Hookup, Recessed Lighting, Slider, Open Floor Plan, Steam / Sauna, Closet - Cedar, Pantry, Bathroom - Half, Closet/Cabinets - Custom Built, Dining Area, Countertops - Upgraded, Wet bar, Peninsula, Sun Room, Exercise Room, Game Room, Sitting Room, Central Vacuum, Sauna/Steam/Hot Tub, Wet Bar
Heating Baseboard, Natural Gas, Fireplace(s)
Cooling Central Air, Other
Flooring Tile, Laminate, Hardwood, Flooring - Hardwood, Flooring - Laminate
Fireplaces Number 2
Fireplaces Type Family Room
Appliance Range, Dishwasher, Disposal, Microwave, Refrigerator, Washer, Dryer, Range Hood, Gas Water Heater, Tank Water Heater, Plumbed For Ice Maker, Utility Connections for Gas Range, Utility Connections for Gas Oven, Utility Connections for Electric Dryer
Laundry Flooring - Hardwood, Main Level, Recessed Lighting, Remodeled, First Floor, Washer Hookup
Exterior
Exterior Feature Rain Gutters, Storage, Professional Landscaping, Sprinkler System, Decorative Lighting, Stone Wall
Garage Spaces 2.0
Community Features Public Transportation, Shopping, Park, Walk/Jog Trails, Medical Facility, Bike Path, Highway Access, House of Worship, Private School, Public School, T-Station, University, Sidewalks
Utilities Available for Gas Range, for Gas Oven, for Electric Dryer, Washer Hookup, Icemaker Connection
Roof Type Shingle
Total Parking Spaces 8
Garage Yes
Building
Lot Description Cul-De-Sac, Wooded
Foundation Concrete Perimeter
Sewer Public Sewer
Water Public
Read Less Info
Want to know what your home might be worth? Contact us for a FREE valuation!

Our team is ready to help you sell your home for the highest possible price ASAP
Bought with Ben Raute • Delaney & Venezia Inc.
GET MORE INFORMATION

Porgech Sia
Agent | License ID: 1000883-RE-RS & RES.0042831
Agent License ID: 1000883-RE-RS & RES.0042831




