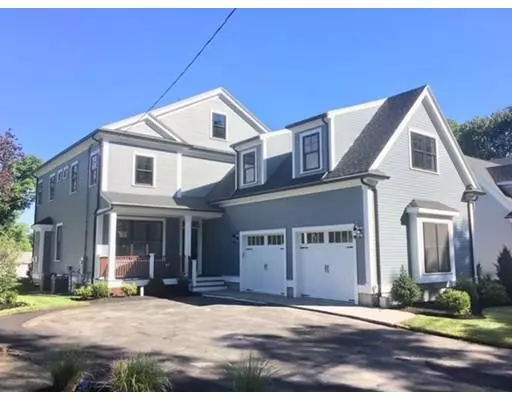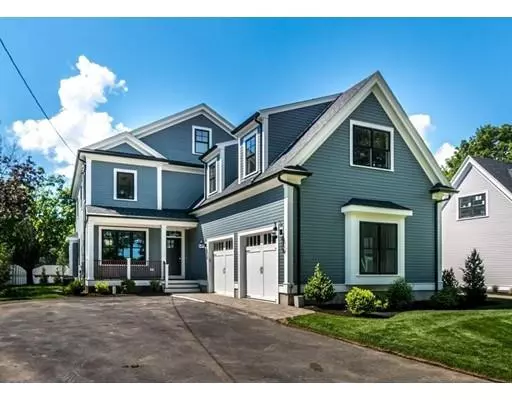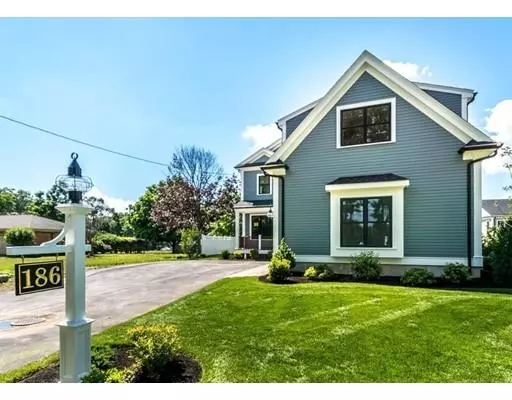For more information regarding the value of a property, please contact us for a free consultation.
Key Details
Sold Price $1,380,000
Property Type Single Family Home
Sub Type Single Family Residence
Listing Status Sold
Purchase Type For Sale
Square Footage 5,000 sqft
Price per Sqft $276
MLS Listing ID 72392569
Sold Date 04/16/19
Style Colonial
Bedrooms 5
Full Baths 4
Half Baths 2
Year Built 2018
Tax Year 2018
Lot Size 0.280 Acres
Acres 0.28
Property Description
50% SOLD OUT! RARE FIND! HIGHLY DESIRABLE LYMAN ESTATE/BENTLEY UNIVERSITY LOCALE! Beautiful 5,000 sq. ft. high quality new construction home featuring huge gourmet island kitchen w/quartz counter tops, sundrenched natural gas fireplaced living room w/crown molding and coffered ceiling, spacious dining door perfect for entertaining at the holidays, large master suite w/vaulted ceiling and walk-in-closet, natural oak hardwood flooring throughout, multi-zoned natural gas heating, central air, fully finished lower level, direct entry two car garage, relaxing rear patio overlooking gorgeous manicured yard and much, much more! Walk to Robert Treat Paine Estate (great for dog walking), The Lyman Estate, Bentley University, The Gann Academy, Veterans Fields, popular Moody Street restaurants and public transportation! Quick access to Rte 128, Rte 2, Mass Pike, Storrow Drive, Memorial Drive (15 mins to Cambridge and downtown Boston)!
Location
State MA
County Middlesex
Zoning RES
Direction BEAVER STREET TO LYMAN STREET
Rooms
Family Room Closet, Flooring - Wall to Wall Carpet
Primary Bedroom Level Second
Dining Room Flooring - Hardwood
Kitchen Flooring - Hardwood, Countertops - Stone/Granite/Solid, Kitchen Island
Interior
Interior Features Bathroom - Full, Bathroom - Half, Office, Bathroom
Heating Forced Air, Natural Gas
Cooling Central Air
Flooring Tile, Hardwood, Flooring - Hardwood, Flooring - Stone/Ceramic Tile
Fireplaces Number 1
Fireplaces Type Living Room
Appliance Range, Dishwasher, Disposal, Microwave, Gas Water Heater
Laundry Flooring - Stone/Ceramic Tile, First Floor
Exterior
Exterior Feature Rain Gutters, Professional Landscaping, Sprinkler System
Garage Spaces 2.0
Community Features Public Transportation, Shopping, Park, Conservation Area, Highway Access, House of Worship, Private School, Public School, University
Roof Type Shingle
Total Parking Spaces 4
Garage Yes
Building
Lot Description Level
Foundation Concrete Perimeter
Sewer Public Sewer
Water Public
Schools
Elementary Schools Plympton
Middle Schools Kennedy Middle
High Schools Waltham High
Read Less Info
Want to know what your home might be worth? Contact us for a FREE valuation!

Our team is ready to help you sell your home for the highest possible price ASAP
Bought with Dave DiGregorio • Coldwell Banker Residential Brokerage - Waltham
GET MORE INFORMATION

Porgech Sia
Agent | License ID: 1000883-RE-RS & RES.0042831
Agent License ID: 1000883-RE-RS & RES.0042831




