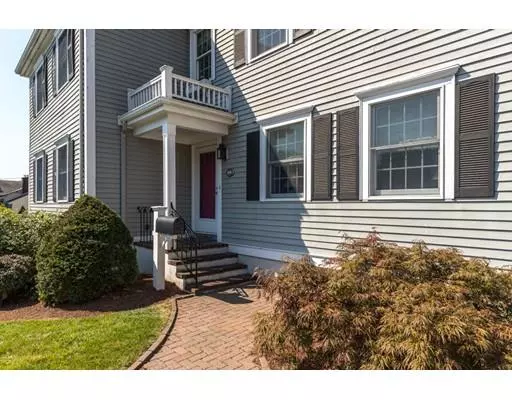For more information regarding the value of a property, please contact us for a free consultation.
Key Details
Sold Price $1,175,000
Property Type Single Family Home
Sub Type Single Family Residence
Listing Status Sold
Purchase Type For Sale
Square Footage 3,855 sqft
Price per Sqft $304
MLS Listing ID 72391630
Sold Date 01/15/19
Style Colonial
Bedrooms 5
Full Baths 2
Half Baths 2
Year Built 1952
Annual Tax Amount $11,337
Tax Year 2018
Lot Size 10,018 Sqft
Acres 0.23
Property Description
Located in the highly desirable Broadmeadow school area, this home was totally renovated & added to in 1999. As you enter, you are drawn towards the open kitchen and dining area with a bay window overlooking the backyard. The kitchen also includes a fabulous 10 foot island with seating, and a desk area. If you choose to enter through the back of the house, there is a large mud room connected to the kitchen which is wonderful for accommodating your pets. The first floor layout allows you to move seamlessly from living room, dining room, kitchen, and onto the fireplaced family room. There is a first floor room perfect for guests or an office next to the half bath. Upstairs is the master bedroom with cathedral ceilings, full bath with double sinks and jetted tub plus shower. 3 other large bedrooms plus walk up attic complete this level. You'll find additional space in the basement rooms which include a den, office, & storage rooms. Hardwood floors & lots of closets/storage throughout
Location
State MA
County Norfolk
Zoning SRB
Direction Great Plain Ave to Broadmeadow Rd to Bird St
Rooms
Family Room Flooring - Hardwood, Recessed Lighting
Basement Full, Partially Finished, Interior Entry
Primary Bedroom Level Second
Dining Room Flooring - Hardwood
Kitchen Closet/Cabinets - Custom Built, Flooring - Hardwood, Dining Area, Pantry, Countertops - Stone/Granite/Solid, Kitchen Island, Recessed Lighting
Interior
Interior Features Bathroom - Half, Closet/Cabinets - Custom Built, Play Room, Den, Bathroom, Mud Room
Heating Baseboard, Oil
Cooling Central Air
Flooring Flooring - Stone/Ceramic Tile
Fireplaces Number 3
Fireplaces Type Family Room, Living Room
Appliance Range, Dishwasher, Disposal, Trash Compactor, Microwave, Refrigerator, Oil Water Heater, Utility Connections for Electric Range, Utility Connections for Electric Oven, Utility Connections for Electric Dryer
Laundry Electric Dryer Hookup, Washer Hookup, In Basement
Exterior
Exterior Feature Rain Gutters
Garage Spaces 1.0
Fence Fenced
Community Features Public Transportation, Shopping, Pool, Tennis Court(s), Park, Walk/Jog Trails, Golf, Medical Facility, Laundromat, Bike Path, Conservation Area, Highway Access, House of Worship, Private School, Public School, T-Station, University, Sidewalks
Utilities Available for Electric Range, for Electric Oven, for Electric Dryer, Washer Hookup
Roof Type Shingle
Total Parking Spaces 4
Garage Yes
Building
Lot Description Level
Foundation Concrete Perimeter
Sewer Public Sewer
Water Public
Schools
Elementary Schools Broadmeadow
Middle Schools Pollard
High Schools Needham Hs
Read Less Info
Want to know what your home might be worth? Contact us for a FREE valuation!

Our team is ready to help you sell your home for the highest possible price ASAP
Bought with Dean Poritzky • Engel & Volkers Wellesley
GET MORE INFORMATION

Porgech Sia
Agent | License ID: 1000883-RE-RS & RES.0042831
Agent License ID: 1000883-RE-RS & RES.0042831




