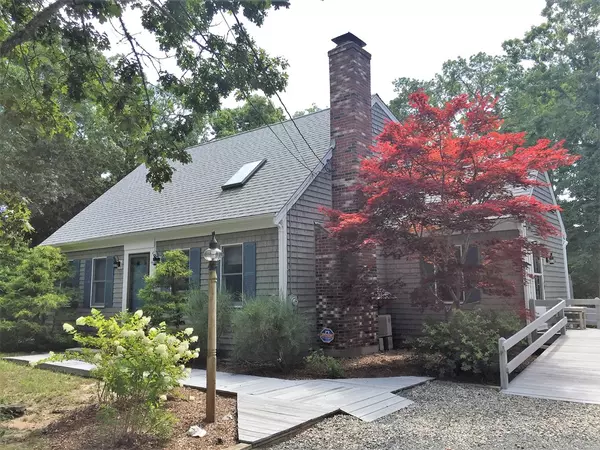For more information regarding the value of a property, please contact us for a free consultation.
Key Details
Sold Price $492,000
Property Type Single Family Home
Sub Type Single Family Residence
Listing Status Sold
Purchase Type For Sale
Square Footage 1,603 sqft
Price per Sqft $306
MLS Listing ID 72389762
Sold Date 11/05/18
Style Cape
Bedrooms 2
Full Baths 2
HOA Y/N false
Year Built 1994
Annual Tax Amount $3,285
Tax Year 2018
Lot Size 0.470 Acres
Acres 0.47
Property Description
Tastefully renovated Cape w/two bedrooms and a BONUS loft! This spacious home located in a well-established year-round neighborhood close to Great Pond, the bike trail & Cape Cod Bay! Cathedral ceiling kitchen w/upgraded cabinets & quartz counters flow nicely into the dining & living areas w/gleaming hardwood floors, a wood burning fireplace, & sliders leading to a deck that runs across the entire back of the house. The large 1st flr master has hardwood floors & sliders to the deck, and a spacious renovated bath w/tiled walk-in shower. Upstairs you will find another spacious bedroom, renovated full bath, and a bonus loft area. Nicely manicured back yard and lovely curb appeal. Ideal vacation home or year-round. Wheelchair accessible.
Location
State MA
County Barnstable
Zoning RESIDE
Direction Kingsbury Beach Rd to Weir Rd, RT on Ladyslipper, left on Wood Song, house on right near cul-de-sac
Rooms
Basement Full, Interior Entry, Bulkhead
Primary Bedroom Level First
Dining Room Flooring - Hardwood, Slider
Kitchen Cathedral Ceiling(s), Flooring - Hardwood, Flooring - Wood, Countertops - Stone/Granite/Solid, Countertops - Upgraded, Cabinets - Upgraded, Deck - Exterior, Remodeled, Slider, Stainless Steel Appliances
Interior
Interior Features Cable Hookup, Loft
Heating Baseboard, Oil
Cooling Window Unit(s), Wall Unit(s)
Flooring Tile, Carpet, Hardwood, Flooring - Wall to Wall Carpet
Fireplaces Number 1
Fireplaces Type Living Room
Appliance Range, Dishwasher, Refrigerator, Washer, Dryer, Water Treatment, Oil Water Heater, Utility Connections for Electric Range, Utility Connections for Electric Oven, Utility Connections for Electric Dryer
Laundry In Basement, Washer Hookup
Exterior
Exterior Feature Outdoor Shower
Community Features Shopping, Park, Walk/Jog Trails, Bike Path, Conservation Area, Highway Access, Public School
Utilities Available for Electric Range, for Electric Oven, for Electric Dryer, Washer Hookup
Waterfront Description Beach Front, Lake/Pond, 1/2 to 1 Mile To Beach, Beach Ownership(Public)
Roof Type Shingle
Total Parking Spaces 2
Garage No
Building
Lot Description Level
Foundation Concrete Perimeter
Sewer Inspection Required for Sale, Private Sewer
Water Private
Schools
Elementary Schools Eastham Elem
Middle Schools Nauset Middle
High Schools Nauset High
Others
Senior Community false
Acceptable Financing Contract, Estate Sale
Listing Terms Contract, Estate Sale
Read Less Info
Want to know what your home might be worth? Contact us for a FREE valuation!

Our team is ready to help you sell your home for the highest possible price ASAP
Bought with Non Member • Non Member Office
GET MORE INFORMATION

Porgech Sia
Agent | License ID: 1000883-RE-RS & RES.0042831
Agent License ID: 1000883-RE-RS & RES.0042831


