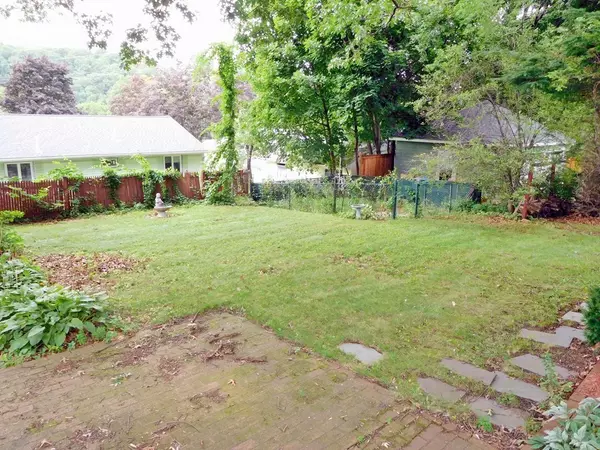For more information regarding the value of a property, please contact us for a free consultation.
Key Details
Sold Price $492,000
Property Type Single Family Home
Sub Type Single Family Residence
Listing Status Sold
Purchase Type For Sale
Square Footage 2,016 sqft
Price per Sqft $244
MLS Listing ID 72384054
Sold Date 10/19/18
Style Cape
Bedrooms 3
Full Baths 2
Half Baths 1
HOA Y/N false
Year Built 1957
Annual Tax Amount $3,701
Tax Year 2018
Lot Size 6,098 Sqft
Acres 0.14
Property Description
Wonderful opportunity! 3 or 4 Bed, 2 ¼ Bath shed dormered Cape located in a neighborhood close to shops & restaurants. Hardwood floors & plenty of closets/storage thruout. Inviting eat-in Kitchen w/ garden window over sink & ceiling fan. Spacious Living Rm w/ oversized fireplace complete w/ wood burning insert. Dining Rm w/ ceiling fan & closet (can be 4th bedrm). Lrg 18x11 Mstr Bedrm w/ 2 built-in bureaus, double closet & ceiling fan. Partially finished WALK-OUT basement. Family Rm/Playrm has 3 built-in bench seats w/ storage under & glass-front cabinet. Additional Workshop w/ bench, shelving, storage closets & utility sink. Flat, partially fenced back yard w/ storage shed & gated garden/pet area. Double width, recently seal coated driveway provides plenty of parking. Perfect commuter location close to Rtes 95/2/9/MA Pike & Commuter Rail! 2010 Roof & Replacement Windows. Use your cosmetic remodeling ideas to make this your ideal home!
Location
State MA
County Middlesex
Zoning RA3
Direction Rte 20 to Stow St to Colburn Street OR Rte 117 to Stow St to Colburn Sreet
Rooms
Family Room Closet, Recessed Lighting
Basement Full, Partially Finished, Walk-Out Access
Primary Bedroom Level Second
Dining Room Ceiling Fan(s), Closet, Flooring - Hardwood
Kitchen Ceiling Fan(s), Flooring - Stone/Ceramic Tile, Dining Area, Exterior Access
Interior
Heating Baseboard, Oil
Cooling None
Flooring Tile, Hardwood
Fireplaces Number 1
Fireplaces Type Living Room
Appliance Range, Dishwasher, Refrigerator, Oil Water Heater, Tank Water Heaterless, Utility Connections for Electric Dryer
Laundry Electric Dryer Hookup, Washer Hookup, In Basement
Exterior
Community Features Public Transportation, Shopping, Park, Highway Access, T-Station, University
Utilities Available for Electric Dryer, Washer Hookup
Roof Type Shingle
Total Parking Spaces 6
Garage No
Building
Foundation Concrete Perimeter
Sewer Public Sewer
Water Public
Schools
Elementary Schools Plympton
Middle Schools Kennedy
High Schools Waltham Hs
Others
Senior Community false
Read Less Info
Want to know what your home might be worth? Contact us for a FREE valuation!

Our team is ready to help you sell your home for the highest possible price ASAP
Bought with Martin Winstead • Winstead Law
GET MORE INFORMATION

Porgech Sia
Agent | License ID: 1000883-RE-RS & RES.0042831
Agent License ID: 1000883-RE-RS & RES.0042831




