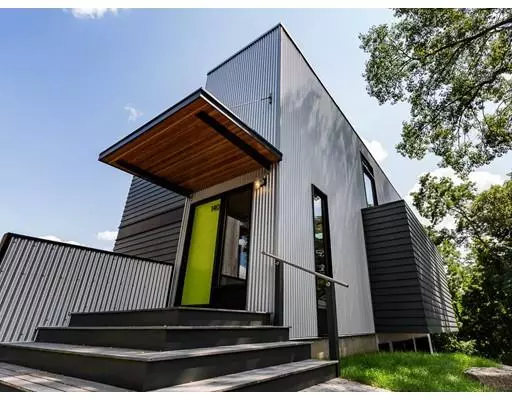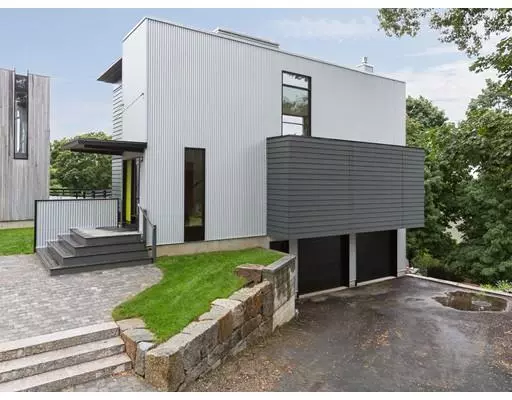For more information regarding the value of a property, please contact us for a free consultation.
Key Details
Sold Price $850,000
Property Type Single Family Home
Sub Type Single Family Residence
Listing Status Sold
Purchase Type For Sale
Square Footage 1,980 sqft
Price per Sqft $429
Subdivision Prospect Hill
MLS Listing ID 72379847
Sold Date 01/11/19
Style Contemporary, Mid-Century Modern
Bedrooms 3
Full Baths 2
Half Baths 1
Year Built 2018
Annual Tax Amount $4,849
Tax Year 2018
Lot Size 6,534 Sqft
Acres 0.15
Property Description
With breathtaking vistas from walls of glass and an open floor plan encompassing the whole top level, this stylish Modernist home was designed with entertaining and urbane living at the forefront. Imagine coming home to an extremely low maintenance free-standing home, pulling your car into the heated two-car garage, opening a bottle of wine in the sleek kitchen, and strolling through the open-plan living room to floor-to ceiling corner windows overlooking the Boston skyline. Or maybe you envision yourself basking in the morning sun with coffee on the deck, or barbecuing out there with friends. You can live it in a newly built Modernist home with high-end finishes — like sapele mahogany and leathered granite — without the prohibitive price that one typically finds in the Boston area. The bedroom level encompasses a luxurious master suite with a boutique-hotel-like en suite bath, plus two other bedrooms with shared full bath. Convenient to shopping, restaurants, Brandeis, and more.
Location
State MA
County Middlesex
Zoning 1
Direction Prentice to Hawthorne. The second of two modern houses on the left.
Rooms
Basement Walk-Out Access, Interior Entry, Garage Access, Unfinished
Primary Bedroom Level First
Kitchen Flooring - Hardwood, Dining Area, Countertops - Stone/Granite/Solid, Kitchen Island, Open Floorplan, Stainless Steel Appliances, Gas Stove
Interior
Heating Forced Air, Propane
Cooling Central Air
Flooring Wood, Tile
Fireplaces Number 1
Fireplaces Type Living Room
Appliance Range, Dishwasher, Refrigerator, Propane Water Heater, Utility Connections for Gas Range, Utility Connections for Electric Dryer
Laundry First Floor, Washer Hookup
Exterior
Garage Spaces 2.0
Community Features Public Transportation, Shopping
Utilities Available for Gas Range, for Electric Dryer, Washer Hookup
View Y/N Yes
View Scenic View(s)
Roof Type Rubber
Total Parking Spaces 3
Garage Yes
Building
Foundation Concrete Perimeter
Sewer Public Sewer
Water Public
Read Less Info
Want to know what your home might be worth? Contact us for a FREE valuation!

Our team is ready to help you sell your home for the highest possible price ASAP
Bought with Peter Scanlan • Coldwell Banker Residential Brokerage - Belmont
GET MORE INFORMATION

Porgech Sia
Agent | License ID: 1000883-RE-RS & RES.0042831
Agent License ID: 1000883-RE-RS & RES.0042831




