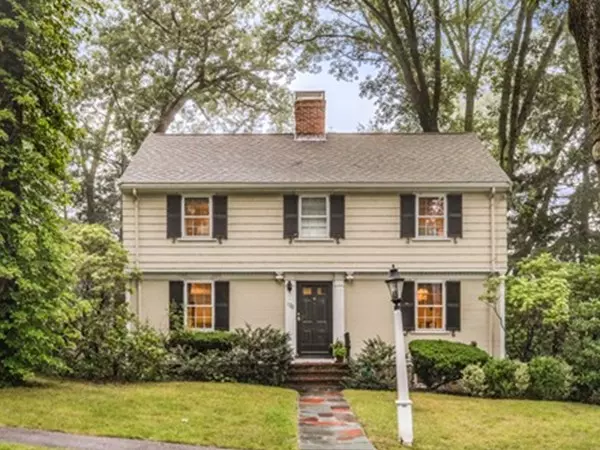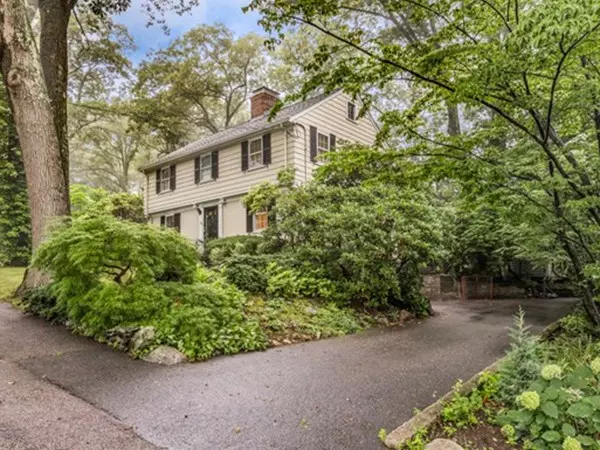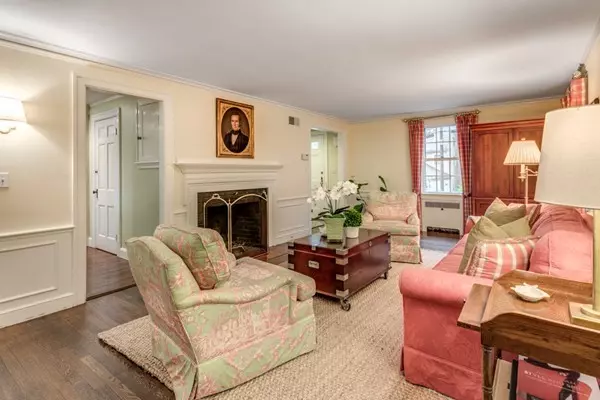For more information regarding the value of a property, please contact us for a free consultation.
Key Details
Sold Price $1,070,000
Property Type Single Family Home
Sub Type Single Family Residence
Listing Status Sold
Purchase Type For Sale
Square Footage 2,096 sqft
Price per Sqft $510
MLS Listing ID 72379154
Sold Date 10/01/18
Style Colonial
Bedrooms 4
Full Baths 2
Half Baths 1
HOA Y/N false
Year Built 1947
Annual Tax Amount $10,144
Tax Year 2018
Lot Size 0.280 Acres
Acres 0.28
Property Description
Glorious Center Entrance Colonial at the top of the highly coveted Birds Hill neighborhood. A perfect blend of classic charm and updated systems sited on an over-sized corner lot. Live in perfect harmony with a wonderfully updated kitchen including stainless steel appliances, granite counter-tops and easy access to the new patio. The front to back living room with beautiful fireplace, classic built-ins, and traditional wainscoting are perfect for entertaining or relaxing in quieter moments. The large sun-room with ceiling fan & wood floor is ideal for the summer breezes & enjoying the privacy of the yard. Just off the kitchen, the family-room boasts large windows & built-ins allowing all to enjoy wonderful memories. Upstairs are 4 large bedrooms, including a beautiful front to back master suite with updated bath & great closet space. Updated systems include newer roof (2007), updated boiler, updated central air, electrical (200 amp), sprinkler. Close to schools, town and train.
Location
State MA
County Norfolk
Zoning SRB
Direction Great Plain Avenue to Birds Hill Avenue
Rooms
Family Room Flooring - Wall to Wall Carpet, Window(s) - Picture, High Speed Internet Hookup
Basement Full, Partially Finished
Primary Bedroom Level Second
Dining Room Closet/Cabinets - Custom Built, Flooring - Hardwood, Wainscoting
Kitchen Closet/Cabinets - Custom Built, Flooring - Stone/Ceramic Tile, Window(s) - Picture, Dining Area, Countertops - Stone/Granite/Solid, Exterior Access
Interior
Interior Features Closet, Ceiling Fan(s), Play Room, Sun Room
Heating Baseboard, Steam, Oil, Fireplace(s)
Cooling Central Air
Flooring Wood, Carpet, Stone / Slate, Flooring - Wall to Wall Carpet, Flooring - Wood
Fireplaces Number 2
Fireplaces Type Living Room
Appliance Range, Dishwasher, Disposal, Microwave, Refrigerator, Oil Water Heater
Laundry In Basement
Exterior
Exterior Feature Rain Gutters, Storage, Professional Landscaping, Sprinkler System
Garage Spaces 1.0
Fence Fenced
Community Features Public Transportation, Shopping, Pool, Park, Walk/Jog Trails, Highway Access, Public School
Roof Type Shingle
Total Parking Spaces 4
Garage Yes
Building
Lot Description Cleared, Level
Foundation Concrete Perimeter
Sewer Public Sewer
Water Public
Schools
Elementary Schools Broadmeadow
Middle Schools Pollard
High Schools Needham
Others
Acceptable Financing Contract
Listing Terms Contract
Read Less Info
Want to know what your home might be worth? Contact us for a FREE valuation!

Our team is ready to help you sell your home for the highest possible price ASAP
Bought with Amy Gworek • District Real Estate Advisors LLC
GET MORE INFORMATION

Porgech Sia
Agent | License ID: 1000883-RE-RS & RES.0042831
Agent License ID: 1000883-RE-RS & RES.0042831




