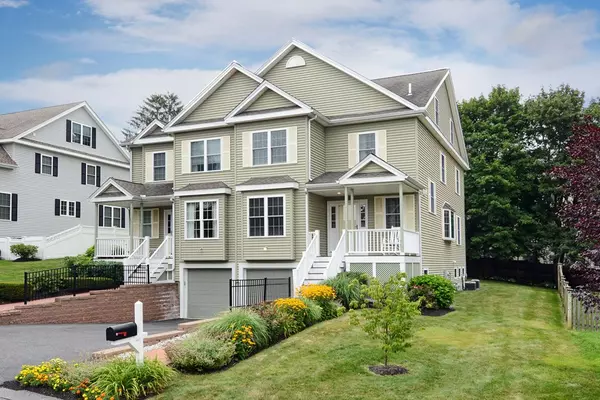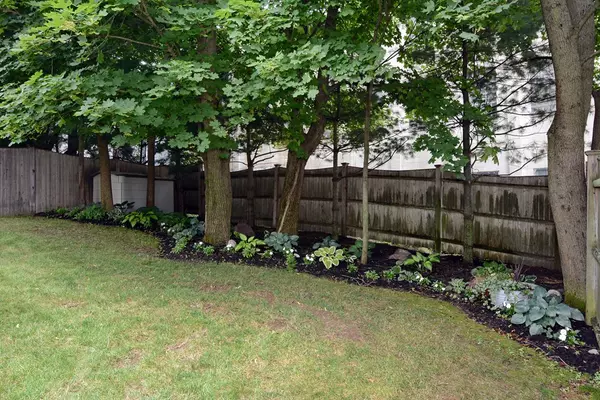For more information regarding the value of a property, please contact us for a free consultation.
Key Details
Sold Price $938,000
Property Type Single Family Home
Sub Type Single Family Residence
Listing Status Sold
Purchase Type For Sale
Square Footage 2,388 sqft
Price per Sqft $392
MLS Listing ID 72377425
Sold Date 11/30/18
Style Colonial
Bedrooms 3
Full Baths 2
Half Baths 1
HOA Fees $15/ann
HOA Y/N true
Year Built 2005
Annual Tax Amount $10,068
Tax Year 2018
Lot Size 3,920 Sqft
Acres 0.09
Property Description
Young & Fresh Townhome in near perfect condition*Pinnacle quality & style*Luxe finishes that you'd expect from respected builder*Sun Splashed unit w/expansive windows*Welcoming foyer w/lrg cased opening to Parlor/Study*Truly open & gracious floorplan perfect for entertaining or cozy evenings by the fireplace*2nd floor offers two Masters both w/ensuite spa-like baths, one with custom walk in closet* 3rd floor houses addl bed or great room which is vaulted, beautifully lit w/awesome views - *Pleasing, neutral, upscale professional décor incl newer designer carpets*Custom closet storage systems and blinds*Gleaming Granite in all Bths & Kitch*Warm natural cherry upgraded cabs (w/pull out shelves, etc)*Loads of hardwood & crown moulding*Large deck w/pleasant exposure & lovely rear yard for best of outdoor enjoyment*Gorgeous upscale finished windowed lower storage area lev w/ impressive custom built-ins*2nd flr laundry*Tandem TWO CAR Gar w/storage
Location
State MA
County Norfolk
Zoning RES
Direction Hunnewell to Andrea
Rooms
Family Room Flooring - Hardwood, Balcony / Deck, Slider, Wainscoting
Basement Full, Finished, Garage Access
Primary Bedroom Level Second
Dining Room Flooring - Hardwood, Window(s) - Bay/Bow/Box
Kitchen Flooring - Hardwood, Kitchen Island, Cabinets - Upgraded, Stainless Steel Appliances
Interior
Interior Features Closet/Cabinets - Custom Built, Exercise Room, Mud Room
Heating Forced Air, Natural Gas
Cooling Central Air, Dual
Flooring Tile, Carpet, Hardwood, Flooring - Wall to Wall Carpet, Flooring - Stone/Ceramic Tile
Fireplaces Number 1
Fireplaces Type Family Room, Living Room
Appliance Range, Dishwasher, Disposal, Microwave, Refrigerator, Gas Water Heater, Tank Water Heater, Utility Connections for Gas Range, Utility Connections for Electric Dryer
Laundry Second Floor
Exterior
Exterior Feature Storage, Professional Landscaping, Sprinkler System
Garage Spaces 2.0
Utilities Available for Gas Range, for Electric Dryer
Roof Type Shingle
Total Parking Spaces 1
Garage Yes
Building
Lot Description Cul-De-Sac
Foundation Concrete Perimeter
Sewer Public Sewer
Water Public
Schools
Elementary Schools Hillside
High Schools Needham
Others
Senior Community false
Read Less Info
Want to know what your home might be worth? Contact us for a FREE valuation!

Our team is ready to help you sell your home for the highest possible price ASAP
Bought with Patsy Brennan • Vogt Realty Group
GET MORE INFORMATION

Porgech Sia
Agent | License ID: 1000883-RE-RS & RES.0042831
Agent License ID: 1000883-RE-RS & RES.0042831




