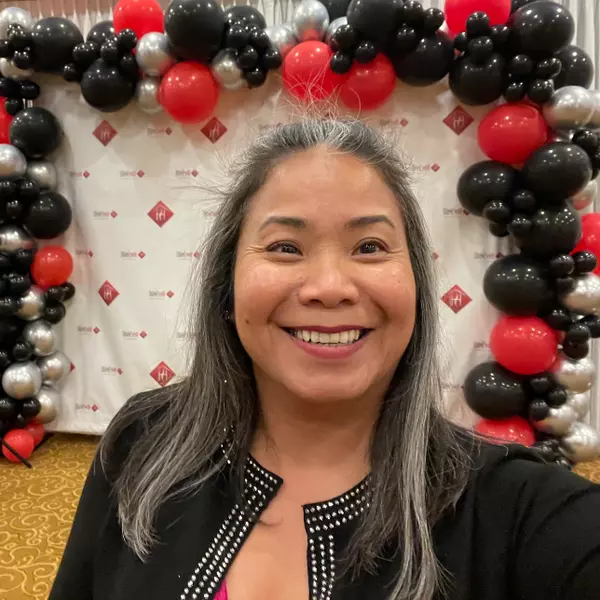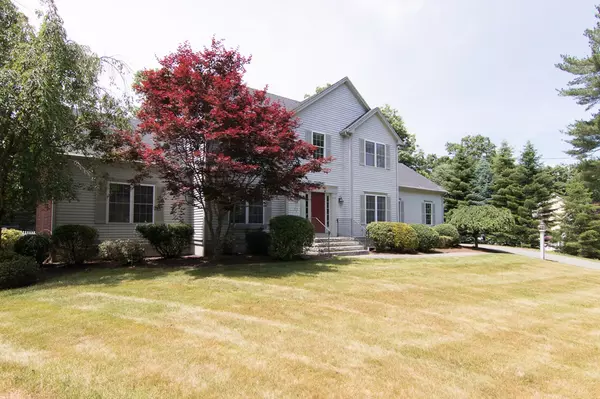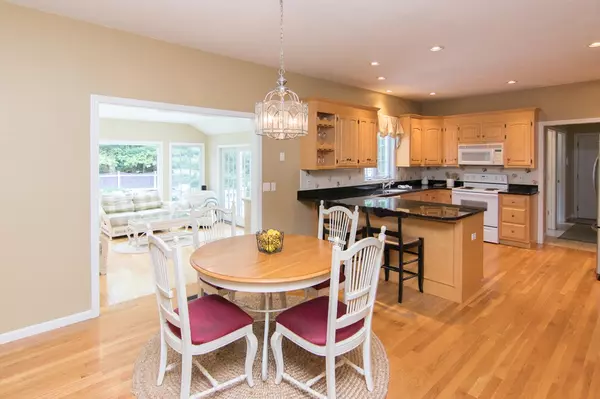For more information regarding the value of a property, please contact us for a free consultation.
Key Details
Sold Price $595,000
Property Type Single Family Home
Sub Type Single Family Residence
Listing Status Sold
Purchase Type For Sale
Square Footage 2,690 sqft
Price per Sqft $221
MLS Listing ID 72376603
Sold Date 10/25/18
Style Colonial
Bedrooms 4
Full Baths 2
Half Baths 1
Year Built 1999
Annual Tax Amount $7,389
Tax Year 2018
Lot Size 1.050 Acres
Acres 1.05
Property Description
Are you looking for paradise right in your own backyard? Well, look no further. This stunning colonial is located on the corner of the sought after Autumn Hill Estates. The sunroom looking out at the gorgeous in-ground pool w/waterfalll is sure to impress. Composite deck off sunroom even has a retractable awning to provide shade as needed. The sprawling patio & beautiful landscaping make this backyard haven perfect for entertaining. The open floor plan on the first floor with 9' ceilings creates a spacious and functional flow. The eat-in kitchen has a dining area, luncheon counter, granite tops, hardwood floors and lots of cabinet space, and overlooks the sizable living room complete with cathedral ceilings, fireplace, and more gleaming hardwood floors. Master suite w/large master bath and walk-in closet. New carpet upstairs. Partially finished basement includes an exercise room and family/play room. Welcome home!
Location
State MA
County Norfolk
Zoning RES
Direction Washington Street to Prospect Street.
Rooms
Primary Bedroom Level Second
Dining Room Flooring - Hardwood, Chair Rail
Kitchen Flooring - Hardwood, Countertops - Stone/Granite/Solid, Open Floorplan, Recessed Lighting, Peninsula
Interior
Interior Features Recessed Lighting, Sun Room, Office, Exercise Room, Bonus Room
Heating Forced Air, Oil
Cooling Central Air
Flooring Tile, Carpet, Hardwood, Flooring - Hardwood, Flooring - Wall to Wall Carpet
Fireplaces Number 1
Fireplaces Type Living Room
Appliance Range, Dishwasher, Microwave, Refrigerator, Utility Connections for Electric Range, Utility Connections for Electric Oven, Utility Connections for Electric Dryer
Laundry Flooring - Stone/Ceramic Tile, First Floor, Washer Hookup
Exterior
Exterior Feature Storage, Sprinkler System
Garage Spaces 2.0
Fence Fenced
Pool In Ground
Community Features Shopping, Pool, Park, Walk/Jog Trails, Highway Access, Public School, T-Station
Utilities Available for Electric Range, for Electric Oven, for Electric Dryer, Washer Hookup
Waterfront false
Roof Type Shingle
Total Parking Spaces 6
Garage Yes
Private Pool true
Building
Lot Description Wooded
Foundation Concrete Perimeter
Sewer Private Sewer
Water Private
Schools
Elementary Schools Jefferson
Middle Schools Remington
High Schools Fhs
Read Less Info
Want to know what your home might be worth? Contact us for a FREE valuation!

Our team is ready to help you sell your home for the highest possible price ASAP
Bought with Michael Pereira • HomeSmart Professionals Real Estate
GET MORE INFORMATION

Porgech Sia
Agent | License ID: 1000883-RE-RS & RES.0042831
Agent License ID: 1000883-RE-RS & RES.0042831




