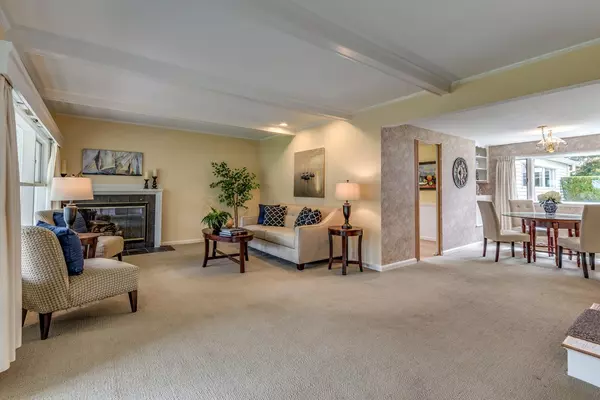For more information regarding the value of a property, please contact us for a free consultation.
Key Details
Sold Price $1,039,000
Property Type Single Family Home
Sub Type Single Family Residence
Listing Status Sold
Purchase Type For Sale
Square Footage 2,440 sqft
Price per Sqft $425
MLS Listing ID 72369112
Sold Date 10/15/18
Style Colonial
Bedrooms 5
Full Baths 3
Half Baths 1
Year Built 1954
Annual Tax Amount $10,957
Tax Year 2018
Lot Size 0.290 Acres
Acres 0.29
Property Description
Located on highly desirable Livingston Circle, this well maintained Colonial welcomes you with a new bluestone walkway. Renovated 5 years ago, the new kitchen boasts gas cooking, a pantry wall of white cabinets and a Bosch dishwasher. For your comfort, this home offers gas heat, cooking, & fireplace plus solar hot water, central air, and hardwood floors. On the first floor, you will find a bedroom and full bath, for convenience and privacy as a potential guest suite. Upstairs you will find a front to back master suite with a sliding glass door, offering luxurious private views. Three additional bedrooms plus large full bath compete this level. The basement offers several rooms, including tool room, laundry & storage, and a playroom w/full bath. There is the added bonus of a cedar closet as well. Enclosed back porch allows you to enjoy views of the beautifully manicured lawn even on cold nights. Two car garage with covered walkway complete the fully equipped home.
Location
State MA
County Norfolk
Zoning SRB
Direction Off South St
Rooms
Family Room Closet, Flooring - Wall to Wall Carpet
Basement Full
Primary Bedroom Level Second
Dining Room Flooring - Wall to Wall Carpet
Kitchen Pantry, Countertops - Stone/Granite/Solid, Cabinets - Upgraded, Exterior Access
Interior
Interior Features Closet, Bathroom - Full, Bathroom - With Tub & Shower, Closet - Linen, Office, Sun Room, Bathroom, Bonus Room
Heating Forced Air, Natural Gas
Cooling Central Air
Flooring Flooring - Wall to Wall Carpet, Flooring - Stone/Ceramic Tile
Fireplaces Number 1
Fireplaces Type Living Room
Appliance Range, Dishwasher, Disposal, Microwave, Refrigerator, Freezer - Upright, Solar Hot Water, Utility Connections for Gas Range, Utility Connections for Gas Oven, Utility Connections for Electric Dryer
Laundry Laundry Closet, Electric Dryer Hookup, Washer Hookup, In Basement
Exterior
Exterior Feature Storage
Garage Spaces 2.0
Community Features Sidewalks
Utilities Available for Gas Range, for Gas Oven, for Electric Dryer, Washer Hookup
Total Parking Spaces 4
Garage Yes
Building
Lot Description Cul-De-Sac, Level
Foundation Concrete Perimeter
Sewer Public Sewer
Water Public
Schools
Elementary Schools Broadmeadow
Middle Schools Pollard
High Schools Needham
Read Less Info
Want to know what your home might be worth? Contact us for a FREE valuation!

Our team is ready to help you sell your home for the highest possible price ASAP
Bought with Deborah Budd • William Raveis R.E. & Home Services
GET MORE INFORMATION

Porgech Sia
Agent | License ID: 1000883-RE-RS & RES.0042831
Agent License ID: 1000883-RE-RS & RES.0042831




