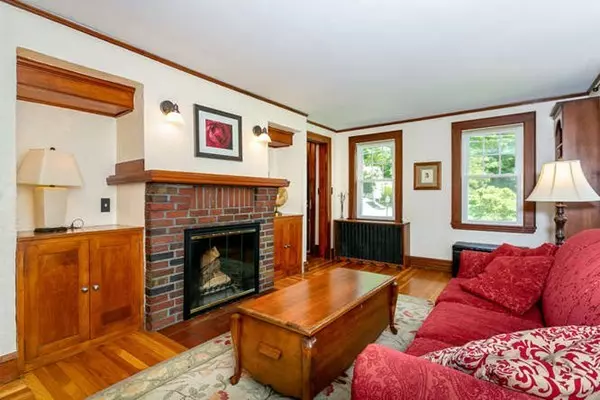For more information regarding the value of a property, please contact us for a free consultation.
Key Details
Sold Price $817,000
Property Type Single Family Home
Sub Type Single Family Residence
Listing Status Sold
Purchase Type For Sale
Square Footage 1,805 sqft
Price per Sqft $452
MLS Listing ID 72368196
Sold Date 08/30/18
Style Cape
Bedrooms 4
Full Baths 1
Half Baths 1
Year Built 1929
Annual Tax Amount $7,943
Tax Year 2018
Lot Size 7,405 Sqft
Acres 0.17
Property Description
Looking for a fantastic neighborhood? Here it is. Block parties and friendly people are what you'll find. This wonderful home features many updates, including a bath that rivals any you'll find in new construction. The spacious kitchen with its great layout and direct access to the deck makes entertaining a must. The living room exudes character and charm with built ins around the brick fireplace and beautiful natural wood trim. The dining room china cabinet and built ins exemplify the 1929 vintage of this home. The office is multi functional with direct entry. On the second floor are 4 comfortable bedrooms (one is captured), a rare find in a Cape. The lower level family room adds to the living area and comfort of this home. The yard is stunning with a designated vegetable patch, raised bed and play area. A real treat is the outdoor shower, you'll feel like you are on vacation. This is a don't miss home. Everything you want, exactly where you want to be. Offers due by 4pm Monday July3
Location
State MA
County Norfolk
Zoning SRB
Direction Chestnut or High Rock to Emerson
Rooms
Family Room Closet/Cabinets - Custom Built, Flooring - Wall to Wall Carpet
Basement Full, Partially Finished, Walk-Out Access, Sump Pump
Primary Bedroom Level Second
Dining Room Closet/Cabinets - Custom Built, Flooring - Hardwood
Kitchen Countertops - Stone/Granite/Solid
Interior
Interior Features Office
Heating Baseboard, Oil
Cooling None
Flooring Wood, Tile, Flooring - Wood
Fireplaces Number 1
Fireplaces Type Living Room
Appliance Range, Dishwasher, Disposal, Microwave, Refrigerator, Washer, Dryer, Oil Water Heater
Laundry In Basement
Exterior
Exterior Feature Garden, Outdoor Shower
Garage Spaces 1.0
Fence Fenced
Community Features Public Transportation, Shopping, Medical Facility
Roof Type Shingle
Total Parking Spaces 3
Garage Yes
Building
Foundation Concrete Perimeter
Sewer Public Sewer
Water Public
Schools
Elementary Schools Newman
Middle Schools Hi Rock/Pollard
High Schools Needham
Read Less Info
Want to know what your home might be worth? Contact us for a FREE valuation!

Our team is ready to help you sell your home for the highest possible price ASAP
Bought with Christopher Masterman • Unlimited Sotheby's International Realty
GET MORE INFORMATION

Porgech Sia
Agent | License ID: 1000883-RE-RS & RES.0042831
Agent License ID: 1000883-RE-RS & RES.0042831




