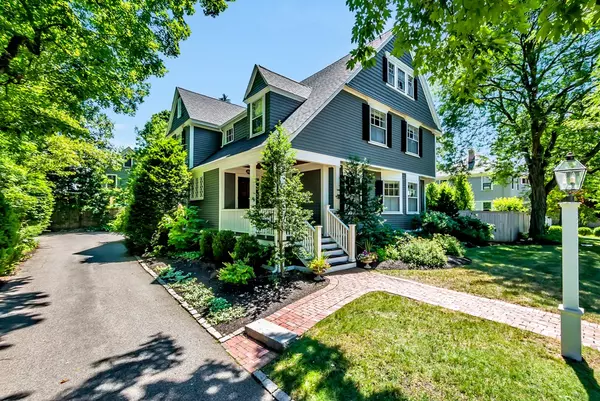For more information regarding the value of a property, please contact us for a free consultation.
Key Details
Sold Price $1,800,000
Property Type Single Family Home
Sub Type Single Family Residence
Listing Status Sold
Purchase Type For Sale
Square Footage 3,891 sqft
Price per Sqft $462
MLS Listing ID 72364668
Sold Date 09/14/18
Style Colonial, Victorian
Bedrooms 5
Full Baths 3
Half Baths 1
Year Built 1890
Annual Tax Amount $13,422
Tax Year 2018
Lot Size 10,454 Sqft
Acres 0.24
Property Description
Stunning and timeless, this beautiful Victorian masterfully blends high-end updates with exquisite period details, such as gorgeous leaded windows and a superb original pocket door in the dining room. Newly renovated designer kitchen features Thermador appliances, Perlick beverage fridge, custom cabinetry, gas fireplace, and reclaimed heart pine flooring. Meticulously chosen finishes like grass cloth wallpaper, custom window treatments, antique and modern lighting create spaces that welcome and delight. Generous bedrooms on the 2nd and 3rd levels, including the serene master retreat, have ample closets and are freshly updated; 3 remodeled baths impress. Sizable lower level bonus room is perfect for movie night, working out and entertaining. Brand new modern office is handsomely designed down to the last detail, flooded w/natural light and set away from main house for privacy. Lovely backyard oasis; wonderfully close to Center’s vibrant restaurants, shopping, schools and train stations
Location
State MA
County Middlesex
Zoning RDB
Direction Main Street or Cambridge Street to Church Street
Rooms
Basement Full, Partially Finished, Interior Entry, Bulkhead, Concrete
Primary Bedroom Level Second
Dining Room Flooring - Hardwood, Window(s) - Bay/Bow/Box, Chair Rail, Recessed Lighting
Kitchen Closet/Cabinets - Custom Built, Flooring - Hardwood, Countertops - Stone/Granite/Solid, Kitchen Island, Breakfast Bar / Nook, Cable Hookup, Exterior Access, Recessed Lighting, Remodeled, Stainless Steel Appliances, Wine Chiller, Gas Stove
Interior
Interior Features Recessed Lighting, Closet - Walk-in, Closet/Cabinets - Custom Built, Bathroom - 3/4, Bathroom - Tiled With Shower Stall, Closet, Office, Foyer, Play Room, Home Office-Separate Entry, Bathroom, Mud Room, Wired for Sound
Heating Forced Air, Radiant, Natural Gas, Electric, Hydronic Floor Heat(Radiant), Other
Cooling Central Air, Window Unit(s), Wall Unit(s)
Flooring Tile, Carpet, Hardwood, Pine, Stone / Slate, Flooring - Hardwood, Flooring - Wall to Wall Carpet, Flooring - Wood
Fireplaces Number 3
Fireplaces Type Living Room, Master Bedroom
Appliance Range, Oven, Dishwasher, Disposal, Microwave, Refrigerator, Washer, Dryer, Water Treatment, Range Hood, Gas Water Heater, Tank Water Heater, Plumbed For Ice Maker, Utility Connections for Gas Range, Utility Connections for Gas Oven, Utility Connections for Electric Dryer
Laundry Flooring - Stone/Ceramic Tile, Electric Dryer Hookup, Second Floor, Washer Hookup
Exterior
Exterior Feature Rain Gutters, Professional Landscaping, Sprinkler System, Decorative Lighting
Garage Spaces 2.0
Fence Fenced/Enclosed, Fenced, Invisible
Community Features Public Transportation, Shopping, Tennis Court(s), Park, Walk/Jog Trails, Golf, Medical Facility, House of Worship, Private School, Public School, T-Station, Sidewalks
Utilities Available for Gas Range, for Gas Oven, for Electric Dryer, Washer Hookup, Icemaker Connection
Waterfront Description Beach Front, Lake/Pond
Roof Type Shingle
Total Parking Spaces 7
Garage Yes
Building
Lot Description Level
Foundation Block, Stone
Sewer Public Sewer
Water Public
Schools
Elementary Schools Ambrose
Middle Schools Mccall
High Schools Winchester High
Read Less Info
Want to know what your home might be worth? Contact us for a FREE valuation!

Our team is ready to help you sell your home for the highest possible price ASAP
Bought with Katherine Waters Clark • Compass
GET MORE INFORMATION

Porgech Sia
Agent | License ID: 1000883-RE-RS & RES.0042831
Agent License ID: 1000883-RE-RS & RES.0042831




