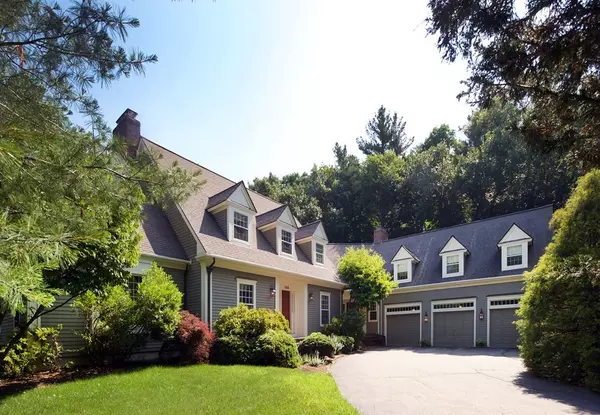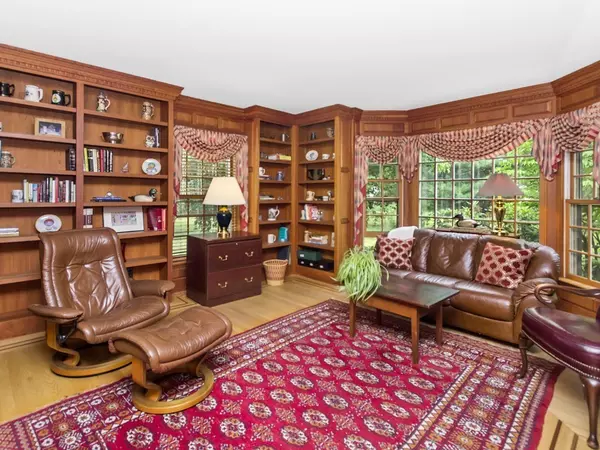For more information regarding the value of a property, please contact us for a free consultation.
Key Details
Sold Price $1,550,000
Property Type Single Family Home
Sub Type Single Family Residence
Listing Status Sold
Purchase Type For Sale
Square Footage 7,056 sqft
Price per Sqft $219
MLS Listing ID 72363371
Sold Date 11/06/18
Style Cape
Bedrooms 5
Full Baths 4
Half Baths 1
Year Built 1988
Annual Tax Amount $20,883
Tax Year 2018
Lot Size 1.000 Acres
Acres 1.0
Property Description
You'll feel instantly at home in this expansive 7000+SF custom home on a beautiful private acre adjacent to the tranquility of Ridge Hill Reservation. Rooms are ideally proportioned in a layout that captures the beauty of the setting from virtually every room. Parties & holidays become almost effortless in the grandly scaled living & dining rooms enhanced by a beautiful fireplace in the LR & a clever hidden bar in the foyer! A richly detailed, natural cherry fireplaced library occupies a quiet corner. Together w/ the adjacent home office & full bath, this 3-room suite would make a wonderful guest or main floor master suite. Similar flexibility in the arrangement of 5 second floor BRs- accessed by separate stairways- create great teen or in-law suites. Beamed ceilings & a dramatic stone fireplace lend atmosphere to the open & bright kitchen/family room with center island. Deck & large stone patio overlook a lush landscape & pool. 3-car garage. Equally convenient to Wellesley & Needham.
Location
State MA
County Norfolk
Zoning AP
Direction Near Grove Street. Central Avenue or Grove Street to Charles River Street. Adjacent to Ridge Hill.
Rooms
Family Room Cathedral Ceiling(s), Flooring - Hardwood, French Doors, Exterior Access
Basement Full, Interior Entry, Bulkhead
Primary Bedroom Level Second
Dining Room Flooring - Hardwood, Window(s) - Bay/Bow/Box, French Doors
Kitchen Skylight, Cathedral Ceiling(s), Flooring - Hardwood, Kitchen Island, Open Floorplan
Interior
Interior Features Dining Area, Wet bar, Bathroom - Full, Bathroom - With Tub & Shower, Bathroom - Half, Ceiling - Cathedral, Closet, Closet/Cabinets - Custom Built, Bathroom, Foyer, Library, Home Office, Central Vacuum, Wet Bar
Heating Baseboard, Natural Gas, Fireplace
Cooling Central Air
Flooring Tile, Hardwood, Flooring - Hardwood
Fireplaces Number 4
Fireplaces Type Family Room, Living Room, Master Bedroom
Appliance Oven, Dishwasher, Disposal, Countertop Range, Refrigerator, Freezer, Vacuum System, Gas Water Heater, Plumbed For Ice Maker, Utility Connections for Electric Dryer
Laundry Second Floor, Washer Hookup
Exterior
Exterior Feature Professional Landscaping
Garage Spaces 3.0
Pool In Ground
Community Features Public Transportation, Shopping, Pool, Park, Golf, Medical Facility, Conservation Area, Private School, Public School
Utilities Available for Electric Dryer, Washer Hookup, Icemaker Connection
Roof Type Shingle
Total Parking Spaces 5
Garage Yes
Private Pool true
Building
Lot Description Easements
Foundation Concrete Perimeter
Sewer Public Sewer
Water Public
Schools
Elementary Schools Newman
Others
Acceptable Financing Contract
Listing Terms Contract
Read Less Info
Want to know what your home might be worth? Contact us for a FREE valuation!

Our team is ready to help you sell your home for the highest possible price ASAP
Bought with Jason Jeon • Premier Realty Group
GET MORE INFORMATION

Porgech Sia
Agent | License ID: 1000883-RE-RS & RES.0042831
Agent License ID: 1000883-RE-RS & RES.0042831




