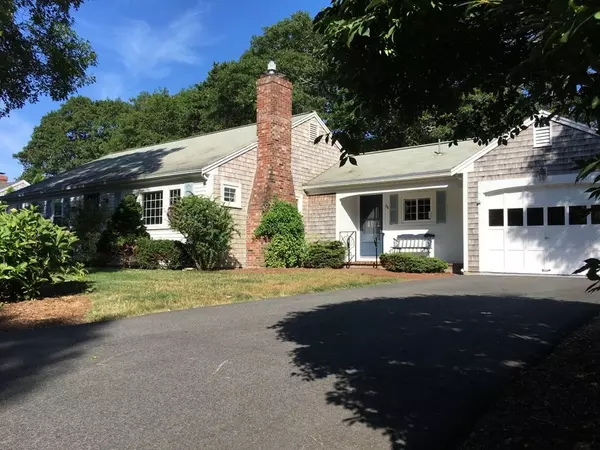For more information regarding the value of a property, please contact us for a free consultation.
Key Details
Sold Price $360,251
Property Type Single Family Home
Sub Type Single Family Residence
Listing Status Sold
Purchase Type For Sale
Square Footage 1,412 sqft
Price per Sqft $255
MLS Listing ID 72362572
Sold Date 08/28/18
Style Ranch
Bedrooms 2
Full Baths 1
Half Baths 1
Year Built 1970
Annual Tax Amount $3,130
Tax Year 2018
Lot Size 10,890 Sqft
Acres 0.25
Property Description
Situated in a quiet, centrally located neighborhood this home is blocks away from two golf courses & mins from the North/South shore beaches. Two front entries open to an accessible, single-level living space. The main door enters into the living room which has a large picture window, chair rail molding, & a low-maintenance gas fireplace. A herringbone patterned brick walkway leads to the eat-in kit entrance. The dining room has sliding glass door access to the raised terrace that overlooks the spacious backyard. The family room includes a stackable washer/dryer. The single car garage accesses the kitchen via a covered porch. This home features original HW flooring throughout. This efficient house is heated by a new 96% High-Efficiency Furnace, cooled by central air-conditioning & insulated by Newpro replacement windows. Other features include ADT security system, outdoor shower, tankless water heater, gutter caps and in-line water filter. Seller to install new roof.
Location
State MA
County Barnstable
Area South Yarmouth
Zoning RES
Direction Highbank Road to Country Club Drive to St Andrew's Way
Rooms
Family Room Closet, Window(s) - Picture, Cable Hookup, High Speed Internet Hookup, Wainscoting
Basement Partial, Crawl Space, Interior Entry, Bulkhead, Concrete
Primary Bedroom Level First
Dining Room Closet, Flooring - Hardwood, Chair Rail, Exterior Access, Slider
Kitchen Skylight, Closet, Flooring - Vinyl, Dining Area, Chair Rail, Exterior Access, Remodeled, Wainscoting
Interior
Interior Features Finish - Sheetrock
Heating Forced Air, Natural Gas
Cooling Central Air
Flooring Vinyl, Hardwood
Fireplaces Number 1
Fireplaces Type Living Room
Appliance Range, Dishwasher, Microwave, Refrigerator, Washer, Dryer, Water Treatment, Washer/Dryer, Gas Water Heater, Tank Water Heaterless, Utility Connections for Electric Range, Utility Connections for Gas Dryer
Laundry Washer Hookup
Exterior
Exterior Feature Rain Gutters, Storage, Garden, Outdoor Shower
Garage Spaces 1.0
Community Features Golf, Conservation Area
Utilities Available for Electric Range, for Gas Dryer, Washer Hookup
Roof Type Shingle
Total Parking Spaces 2
Garage Yes
Building
Lot Description Wooded, Level
Foundation Concrete Perimeter
Sewer Inspection Required for Sale
Water Public
Schools
Elementary Schools Marguerite
Middle Schools Mattacheese
High Schools Dennis-Yarmouth
Read Less Info
Want to know what your home might be worth? Contact us for a FREE valuation!

Our team is ready to help you sell your home for the highest possible price ASAP
Bought with The Norton Team • Kinlin Grover Real Estate
GET MORE INFORMATION

Porgech Sia
Agent | License ID: 1000883-RE-RS & RES.0042831
Agent License ID: 1000883-RE-RS & RES.0042831




