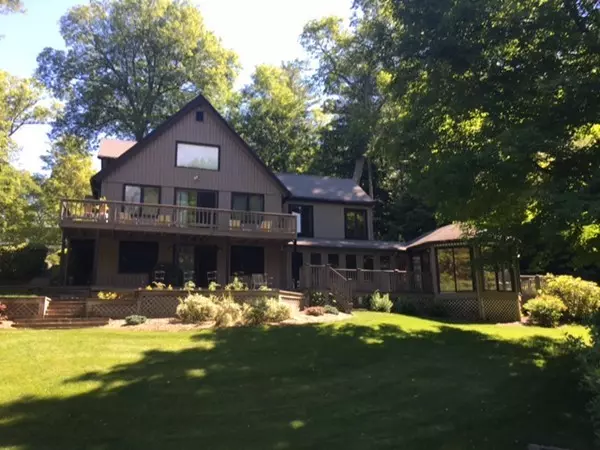For more information regarding the value of a property, please contact us for a free consultation.
Key Details
Sold Price $450,000
Property Type Single Family Home
Sub Type Single Family Residence
Listing Status Sold
Purchase Type For Sale
Square Footage 3,228 sqft
Price per Sqft $139
MLS Listing ID 72356004
Sold Date 10/19/18
Style Cape
Bedrooms 3
Full Baths 2
Half Baths 1
HOA Fees $31/ann
HOA Y/N true
Year Built 1975
Annual Tax Amount $6,353
Tax Year 2018
Lot Size 0.470 Acres
Acres 0.47
Property Description
The current owners have enjoyed this serene lakefront property for many years and now is your turn! Tucked in a cove is this private , 3 bedroom 2.5 bath home. There are two levels of living space facing the Lake with fantastic views to watch the ever changing colors on the lake . Beaver Lake is a private lake , you can enjoy kayaking, canoeing, sailing & boating 5 hpm permitted. Master bedroom suite has cathedral ceilings , 3 closets & one a walk-in , plus a spectacular master bath. The living room on the 1st floor has a fireplace, cathedral ceiling, sliders to deck all w/ fantastic peaceful views of the water. Lower lever has large family room w/ fireplace walk out to deck & garden area & a few steps & you are down to your dock & ready for a tour of the lake or a little fishing. Lower level also has a game room large enough for a friendly game of ping pong! Walk through the lower level enclosed area to your Sun Room & relax and take in view. THIS IS WHERE MEMORIES ARE MADE
Location
State MA
County Hampshire
Zoning BLR
Direction Old Belchertown Rd, Beaver Lake Rd R to Babcock Tavern Rd L to Shoreline
Rooms
Family Room Walk-In Closet(s), Flooring - Wall to Wall Carpet, Window(s) - Bay/Bow/Box, Balcony / Deck, Cable Hookup, Deck - Exterior, Exterior Access, High Speed Internet Hookup
Basement Finished
Primary Bedroom Level Main
Kitchen Ceiling Fan(s), Flooring - Stone/Ceramic Tile, Dining Area, Balcony / Deck, Pantry, Countertops - Upgraded, Cabinets - Upgraded, Cable Hookup, Exterior Access, Recessed Lighting
Interior
Interior Features Closet, High Speed Internet Hookup, Cable Hookup, Game Room, Den
Heating Heat Pump, Electric
Cooling Central Air, Heat Pump, Whole House Fan
Flooring Tile, Carpet, Laminate, Hardwood, Flooring - Wall to Wall Carpet, Flooring - Laminate
Fireplaces Number 2
Fireplaces Type Family Room, Living Room
Appliance Dishwasher, Microwave, Countertop Range, Refrigerator, Washer, Dryer, Electric Water Heater, Tank Water Heater, Plumbed For Ice Maker, Utility Connections for Electric Range, Utility Connections for Electric Oven, Utility Connections for Electric Dryer
Laundry Electric Dryer Hookup, Walk-in Storage, Washer Hookup, In Basement
Exterior
Exterior Feature Rain Gutters, Sprinkler System, Garden
Garage Spaces 2.0
Community Features Public Transportation, Shopping, Pool, Park, Medical Facility, Laundromat, Bike Path, Conservation Area, Highway Access, House of Worship, Public School
Utilities Available for Electric Range, for Electric Oven, for Electric Dryer, Washer Hookup, Icemaker Connection
Waterfront Description Waterfront, Beach Front, Lake, Access, Direct Access, Private, Beach Access, Lake/Pond, Direct Access, Frontage, 0 to 1/10 Mile To Beach, Beach Ownership(Private)
Roof Type Shingle
Total Parking Spaces 4
Garage Yes
Building
Lot Description Wooded, Cleared, Sloped
Foundation Concrete Perimeter
Sewer Private Sewer
Water Private
Schools
Elementary Schools Smk
Middle Schools Ware
High Schools Jr/Sr Ware
Others
Senior Community false
Read Less Info
Want to know what your home might be worth? Contact us for a FREE valuation!

Our team is ready to help you sell your home for the highest possible price ASAP
Bought with Fern Nissim • Lakefront Living Realty, LLC
GET MORE INFORMATION

Porgech Sia
Agent | License ID: 1000883-RE-RS & RES.0042831
Agent License ID: 1000883-RE-RS & RES.0042831




