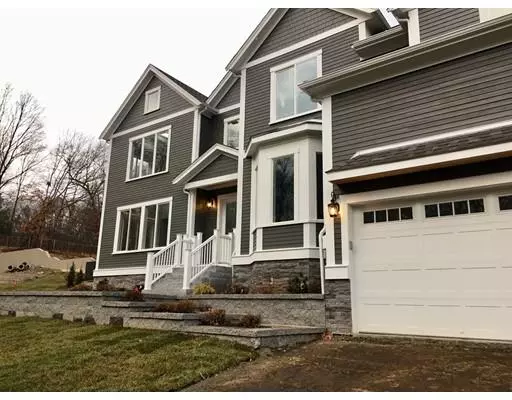For more information regarding the value of a property, please contact us for a free consultation.
Key Details
Sold Price $1,650,000
Property Type Single Family Home
Sub Type Single Family Residence
Listing Status Sold
Purchase Type For Sale
Square Footage 4,500 sqft
Price per Sqft $366
MLS Listing ID 72354117
Sold Date 07/03/19
Style Colonial, Contemporary, Craftsman
Bedrooms 5
Full Baths 4
Half Baths 1
Year Built 2018
Annual Tax Amount $99,999
Tax Year 2017
Lot Size 0.270 Acres
Acres 0.27
Property Description
OPEN HOUSE Saturday & Sunday, February 16th & 17th, 1:30-4:30. SPRING Delivery. Welcome to Sunrise Terrace, Needham's newest enclave of luxury homes. This beautiful contemporary style home offers sleek lines, soaring ceilings & luxury features throughout. This home is an entertainer's dream & features a 2 story Living Room and Foyer, amazing Signature Mudroom, elegant stone niches throughout, chef's kitchen w/huge working pantry & full 1st floor guest suite w/full bath complete the impressive 1st floor. The second floor features a sumptuous master suite with Gucci closet, 3 additional bedrooms, 2 additional full baths and an amazing laundry room. Extensive pre-wire and 400 amp electrical service. The large yard will be fenced and offer thick sod and an irrigation system. We also have three more lots to build on, call for details. INTERIOR photos are of builder's previous work.
Location
State MA
County Norfolk
Zoning SRB
Direction Central Avenue to Sunrise Terrace, (GPS 1001 Central Avenue, as Sunrise Terrace is a new street.)
Rooms
Family Room Flooring - Hardwood
Basement Full
Primary Bedroom Level Second
Dining Room Flooring - Hardwood
Kitchen Flooring - Hardwood, Countertops - Stone/Granite/Solid
Interior
Interior Features Finish - Cement Plaster, Wired for Sound
Heating Forced Air, Natural Gas
Cooling Central Air
Flooring Tile, Hardwood
Fireplaces Number 1
Fireplaces Type Family Room
Appliance Range, Disposal, Microwave, ENERGY STAR Qualified Refrigerator, ENERGY STAR Qualified Dishwasher, Gas Water Heater, Plumbed For Ice Maker, Utility Connections for Gas Range, Utility Connections for Gas Dryer
Laundry Second Floor
Exterior
Exterior Feature Rain Gutters, Sprinkler System
Garage Spaces 3.0
Community Features Public Transportation, Park, Sidewalks
Utilities Available for Gas Range, for Gas Dryer, Icemaker Connection
Roof Type Asphalt/Composition Shingles
Total Parking Spaces 2
Garage Yes
Building
Lot Description Cul-De-Sac
Foundation Concrete Perimeter
Sewer Public Sewer
Water Public
Schools
Elementary Schools Hillside
Middle Schools Pollard
High Schools Needham High
Others
Senior Community false
Read Less Info
Want to know what your home might be worth? Contact us for a FREE valuation!

Our team is ready to help you sell your home for the highest possible price ASAP
Bought with Hanna Zhang • East Coast Realty, Inc.
GET MORE INFORMATION

Porgech Sia
Agent | License ID: 1000883-RE-RS & RES.0042831
Agent License ID: 1000883-RE-RS & RES.0042831




