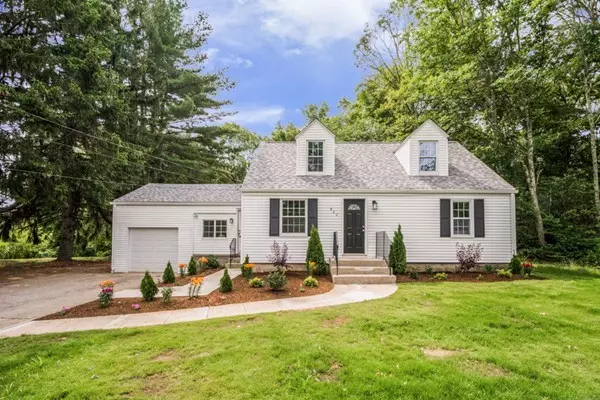For more information regarding the value of a property, please contact us for a free consultation.
Key Details
Sold Price $333,500
Property Type Single Family Home
Sub Type Single Family Residence
Listing Status Sold
Purchase Type For Sale
Square Footage 1,392 sqft
Price per Sqft $239
MLS Listing ID 72353985
Sold Date 09/11/18
Style Cape
Bedrooms 3
Full Baths 2
HOA Y/N false
Year Built 1935
Annual Tax Amount $3,550
Tax Year 2017
Lot Size 0.380 Acres
Acres 0.38
Property Description
Beautifully remodeled 3 bedroom, 2 bathroom cape in convenient Uxbridge location! This home has loads of curb appeal with freshly landscaped grounds, a brand new roof, vinyl siding, new windows & a 1 car garage. The completely remodeled kitchen boasts new cabinets, granite countertops, stainless steel appliances & adjoining dining room. Gleaming hardwood floors & new interior paint throughout! The sunroom features abundant natural light with access to your deck & private backyard that provides additional space for entertaining. Bright & open living room, one large bedroom & remodeled bathroom with laundry hook ups round out the first floor. Flexible floor plan with two spacious bedrooms & an additional full bathroom upstairs. Brand new high efficiency heating system, completely new plumbing throughout, upgraded electric system, & plenty of room for storage in the basement. Excellent commuter location under 1/2 mile to Rt. 146 & close proximity to Rt. 122.
Location
State MA
County Worcester
Zoning Res
Direction Douglas St is Route 16
Rooms
Basement Full, Interior Entry, Concrete
Primary Bedroom Level Second
Dining Room Flooring - Laminate, Recessed Lighting
Kitchen Flooring - Laminate, Countertops - Stone/Granite/Solid, Open Floorplan, Recessed Lighting, Remodeled, Stainless Steel Appliances
Interior
Interior Features Closet, Slider, Sun Room
Heating Baseboard, Natural Gas
Cooling None
Flooring Tile, Hardwood, Wood Laminate, Flooring - Laminate
Appliance Range, Dishwasher, Microwave, Refrigerator, Gas Water Heater, Tank Water Heaterless, Utility Connections for Electric Range, Utility Connections for Electric Dryer
Laundry Flooring - Stone/Ceramic Tile, Electric Dryer Hookup, Washer Hookup, First Floor
Exterior
Exterior Feature Balcony / Deck, Rain Gutters, Storage, Garden
Garage Spaces 1.0
Community Features Shopping, Golf, Medical Facility, Highway Access, House of Worship, Public School
Utilities Available for Electric Range, for Electric Dryer, Washer Hookup
Waterfront false
Roof Type Shingle
Total Parking Spaces 4
Garage Yes
Building
Lot Description Level
Foundation Concrete Perimeter
Sewer Public Sewer
Water Public
Schools
Elementary Schools Taft
Middle Schools Mccloskey
High Schools Uxbridge
Others
Senior Community false
Read Less Info
Want to know what your home might be worth? Contact us for a FREE valuation!

Our team is ready to help you sell your home for the highest possible price ASAP
Bought with Gail M. Carter • ERA Key Realty Services
GET MORE INFORMATION

Porgech Sia
Agent | License ID: 1000883-RE-RS & RES.0042831
Agent License ID: 1000883-RE-RS & RES.0042831




