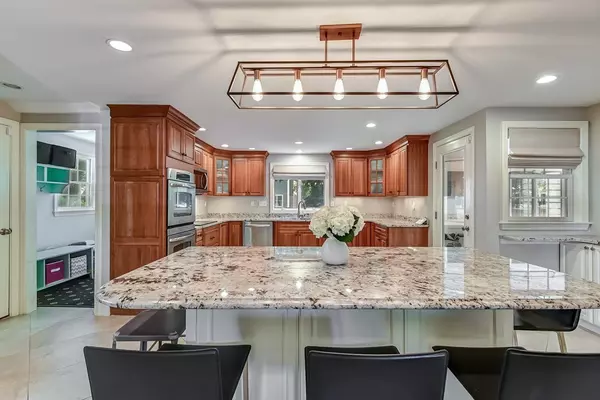For more information regarding the value of a property, please contact us for a free consultation.
Key Details
Sold Price $1,275,000
Property Type Single Family Home
Sub Type Single Family Residence
Listing Status Sold
Purchase Type For Sale
Square Footage 2,952 sqft
Price per Sqft $431
Subdivision Broadmeadow
MLS Listing ID 72353071
Sold Date 08/16/18
Style Colonial
Bedrooms 4
Full Baths 3
Half Baths 1
HOA Y/N false
Year Built 1960
Annual Tax Amount $12,603
Tax Year 2018
Lot Size 10,890 Sqft
Acres 0.25
Property Description
Spacious center entrance colonial in popular, desirable Broadmeadow neighborhood. This sophisticated four-bedroom home combines the warmth and dignity of its era w/ additions & renovations rich in architectural detailing and quality. Kitchen and dining room recently updated, granite counter tops. Four bedrooms, three full bathrooms and one half bathroom. Two car garage & additional bonus parking spur. Top of the line, Buderus heating system in place, irrigation system, fenced in leveled back yard. Three season porch w/insulated floors underneath. A lower-level playroom, fenced yard just off the deck for easy dog access, & mature landscaping are a fitting setting for this spacious beauty carefully designed for both family and formal living. Alarm system. Newly updated Anderson windows, full bathroom in the basement, perfect setting for an au-pair suite or office. Deck recently updated. Walk to Hersey Station.
Location
State MA
County Norfolk
Zoning single fam
Direction Great Plain Avenue to Elmwood
Rooms
Family Room Skylight, Ceiling Fan(s), Flooring - Hardwood, Recessed Lighting
Basement Full, Finished
Primary Bedroom Level Second
Dining Room Closet/Cabinets - Custom Built, Flooring - Hardwood, Wine Chiller
Kitchen Flooring - Stone/Ceramic Tile, Countertops - Stone/Granite/Solid, Kitchen Island, Recessed Lighting, Remodeled, Stainless Steel Appliances
Interior
Interior Features Bathroom - Full, Bathroom - Tiled With Shower Stall, Recessed Lighting, Mud Room, Bathroom, Office, Play Room
Heating Forced Air, Natural Gas, Fireplace
Cooling Central Air
Flooring Tile, Hardwood, Flooring - Stone/Ceramic Tile, Flooring - Vinyl
Fireplaces Number 2
Fireplaces Type Living Room
Appliance Oven, Dishwasher, Disposal, Microwave, Refrigerator, Freezer, ENERGY STAR Qualified Refrigerator, Wine Refrigerator, ENERGY STAR Qualified Dryer, ENERGY STAR Qualified Dishwasher, Range Hood, Cooktop, Rangetop - ENERGY STAR, Oven - ENERGY STAR, Gas Water Heater, Tank Water Heater, Plumbed For Ice Maker, Utility Connections for Electric Dryer
Laundry Bathroom - Full, Flooring - Stone/Ceramic Tile, Electric Dryer Hookup, Washer Hookup, In Basement
Exterior
Exterior Feature Rain Gutters, Storage, Sprinkler System
Garage Spaces 2.0
Fence Fenced/Enclosed, Fenced
Community Features Public Transportation, Shopping, Golf, Medical Facility, Conservation Area, Private School, Public School, T-Station, University, Sidewalks
Utilities Available for Electric Dryer, Washer Hookup, Icemaker Connection
Roof Type Shingle
Total Parking Spaces 3
Garage Yes
Building
Lot Description Level
Foundation Concrete Perimeter
Sewer Public Sewer
Water Public
Schools
Elementary Schools Broadmeadow
Middle Schools Pollard
High Schools Needham High
Others
Senior Community false
Read Less Info
Want to know what your home might be worth? Contact us for a FREE valuation!

Our team is ready to help you sell your home for the highest possible price ASAP
Bought with Sandra Siciliano • Dwell360
GET MORE INFORMATION

Porgech Sia
Agent | License ID: 1000883-RE-RS & RES.0042831
Agent License ID: 1000883-RE-RS & RES.0042831




