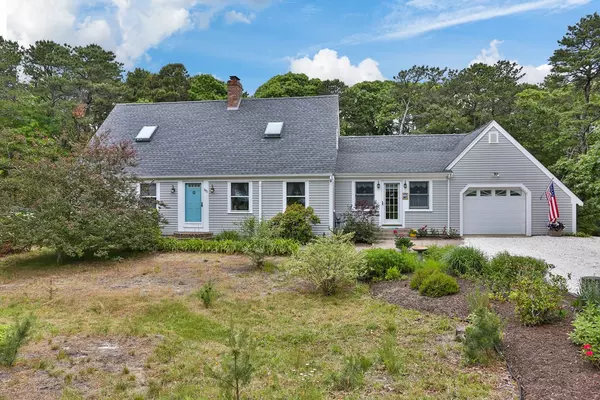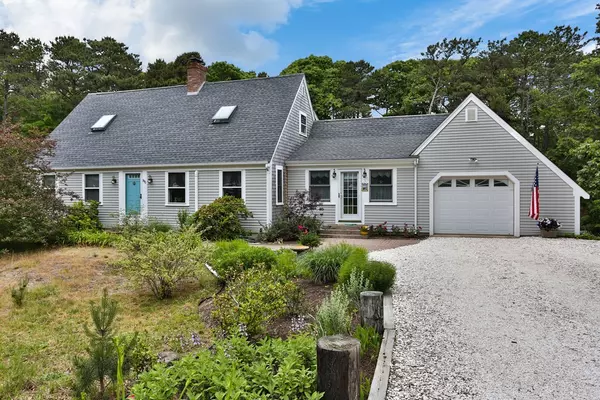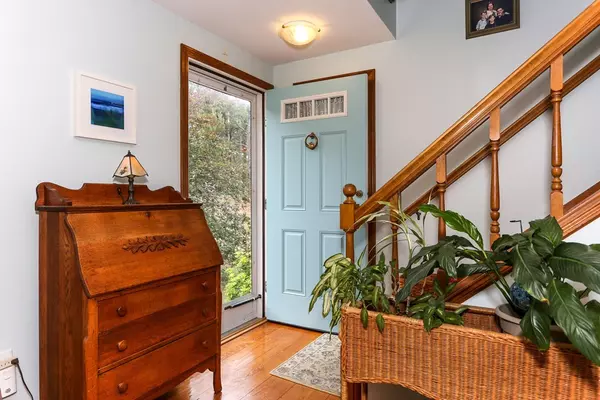For more information regarding the value of a property, please contact us for a free consultation.
Key Details
Sold Price $555,000
Property Type Single Family Home
Sub Type Single Family Residence
Listing Status Sold
Purchase Type For Sale
Square Footage 2,140 sqft
Price per Sqft $259
MLS Listing ID 72352817
Sold Date 09/17/18
Style Cape
Bedrooms 4
Full Baths 2
Half Baths 1
HOA Y/N false
Year Built 1985
Annual Tax Amount $4,253
Tax Year 2018
Lot Size 0.660 Acres
Acres 0.66
Property Description
Spacious, open ,light and bright 4 bedroom,2.5 bath Cape with beautifully renovated cook's kitchen with SS appliances, gas range ,and Boston Whaler shaped kitchen island. Just about everything is new including kitchen ,roof, windows, skylights, split AC. Town water on street. Master bedroom with private bath on first floor.Second bedroom on first floor is currently being used as a den.Two more large bedrooms on second floor with another full bath. Fabulous screened in porch is the best room in the house and leads to deck and outdoor shower. A one car + garage completes the package. Substantial yard is extremely private and features Koi pond. Cape Cod Rail Trail is .3 miles away and bay beaches just around the corner. Don't miss this fabulous property!
Location
State MA
County Barnstable
Area Eastham (Village)
Direction Orleans/Eastham rotary L Rock Harbor Rd/R Bridge /R Hay Rd R Deaacon Paine Rd
Rooms
Family Room Flooring - Hardwood
Basement Partial, Finished, Bulkhead
Primary Bedroom Level First
Dining Room Flooring - Wood
Kitchen Flooring - Hardwood, Flooring - Stone/Ceramic Tile, Countertops - Stone/Granite/Solid, Countertops - Upgraded, Kitchen Island, Cabinets - Upgraded, Open Floorplan, Recessed Lighting, Remodeled, Gas Stove
Interior
Heating Baseboard, Natural Gas
Cooling Dual
Flooring Wood, Tile, Hardwood
Fireplaces Number 1
Fireplaces Type Living Room
Appliance Range, Dishwasher, Microwave, Countertop Range, Refrigerator, Freezer, Gas Water Heater, Electric Water Heater, Tank Water Heater, Utility Connections for Gas Range, Utility Connections for Gas Oven
Exterior
Exterior Feature Storage
Garage Spaces 1.0
Community Features Shopping, Bike Path, Conservation Area, Highway Access, House of Worship, Public School
Utilities Available for Gas Range, for Gas Oven
Waterfront Description Beach Front
Roof Type Asphalt/Composition Shingles
Total Parking Spaces 2
Garage Yes
Building
Lot Description Wooded, Cleared, Level
Foundation Concrete Perimeter
Sewer Inspection Required for Sale
Water Public, Private
Schools
High Schools Nauset
Read Less Info
Want to know what your home might be worth? Contact us for a FREE valuation!

Our team is ready to help you sell your home for the highest possible price ASAP
Bought with Non Member • Kinlin Grover Real Estate
GET MORE INFORMATION

Porgech Sia
Agent | License ID: 1000883-RE-RS & RES.0042831
Agent License ID: 1000883-RE-RS & RES.0042831




